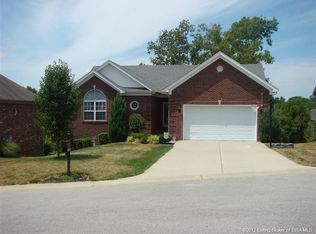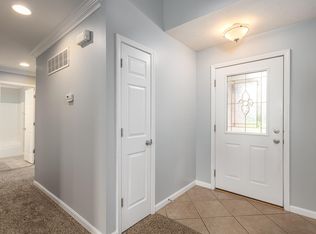Sold for $513,000
$513,000
5427 Sky Ridge Road, Charlestown, IN 47111
4beds
3,793sqft
Single Family Residence
Built in 2003
0.45 Acres Lot
$520,700 Zestimate®
$135/sqft
$2,879 Estimated rent
Home value
$520,700
$375,000 - $729,000
$2,879/mo
Zestimate® history
Loading...
Owner options
Explore your selling options
What's special
You will fall in love with this amazing home, where modern updates meet comfortable living. This meticulously maintained residence boasts a long list of high-end upgrades from top to bottom! Bryant HVAC system with gas back-up was installed in 2022. Replacement windows were installed in 2023, featuring a transferable full replacement warranty. Blown-in insulation was added in 2022 and keeps those bills low!
You'll love the comfort and functionality of the main floor! There is a formal dining room and a large living room with vaulted ceilings and a gas fireplace. Gorgeous tray ceilings, natural wood trim and crown molding throughout the home! The main kitchen has NEW granite countertops and ample cabinet storage space. The 12x18 sunroom walks out to the back deck with a beautiful view of the tree-lined backyard. A lush, new lawn is on its way thanks to professional power seeding and an irrigation system!
That's not all! The basement offers so much flexible space, including a complete in-law suite with its own amazing kitchen! The lower level showcases luxury with travertine tile flooring and radiant heat – pure indulgence!
Ample storage space with closets galore! The garage has overhead storage racks and a built-in closet, and a basement storage area for tools and lawn equipment. 2-30 amp RV plugs installed in the garage for an RV or travel trailer.
This isn't just a house; it's a lifestyle upgrade. Don't miss out – schedule your showing today!
Zillow last checked: 8 hours ago
Listing updated: April 01, 2025 at 07:48am
Listed by:
Amanda L Rawlins,
Southern Realty
Bought with:
Michelle Hatfield, RB14045688
Schuler Bauer Real Estate Services ERA Powered (N
Source: SIRA,MLS#: 202505759 Originating MLS: Southern Indiana REALTORS Association
Originating MLS: Southern Indiana REALTORS Association
Facts & features
Interior
Bedrooms & bathrooms
- Bedrooms: 4
- Bathrooms: 3
- Full bathrooms: 3
Primary bedroom
- Description: Flooring: Carpet
- Level: First
- Dimensions: 14 x 15
Bedroom
- Description: Flooring: Carpet
- Level: First
- Dimensions: 11 x 12
Bedroom
- Description: Flooring: Carpet
- Level: First
- Dimensions: 11 x 11
Bedroom
- Description: Basement Bedroom,Flooring: Carpet
- Level: Lower
- Dimensions: 9 x 14
Dining room
- Description: Flooring: Wood
- Level: First
- Dimensions: 11 x 12
Other
- Description: Flooring: Tile
- Level: First
Other
- Description: Flooring: Tile
- Level: First
Other
- Description: Basement Full Bath,Flooring: Tile
- Level: Lower
Kitchen
- Description: Flooring: Tile
- Level: First
- Dimensions: 10 x 20
Kitchen
- Description: Kitchen and Living area LL,Flooring: Tile
- Level: Lower
- Dimensions: 15 x 31
Living room
- Description: Flooring: Wood
- Level: First
- Dimensions: 24.5 x 15.5
Other
- Description: Sunroom,Flooring: Carpet
- Level: First
- Dimensions: 18 x 12
Heating
- Forced Air, Heat Pump, Radiant
Cooling
- Central Air, Heat Pump
Appliances
- Laundry: Main Level, Laundry Room
Features
- Separate/Formal Dining Room, Entrance Foyer, Eat-in Kitchen, Game Room, Garden Tub/Roman Tub, Bath in Primary Bedroom, Main Level Primary, Pantry, Second Kitchen, Storage, Utility Room, Natural Woodwork, Walk-In Closet(s), Window Treatments, Sun Room
- Windows: Blinds, Thermal Windows
- Basement: Full,Finished,Walk-Out Access
- Number of fireplaces: 1
- Fireplace features: Gas
Interior area
- Total structure area: 3,793
- Total interior livable area: 3,793 sqft
- Finished area above ground: 2,211
- Finished area below ground: 1,582
Property
Parking
- Total spaces: 2
- Parking features: Attached, Garage
- Attached garage spaces: 2
- Has uncovered spaces: Yes
- Details: Off Street
Features
- Levels: One
- Stories: 1
- Patio & porch: Covered, Deck, Patio, Porch
- Exterior features: Deck, Sprinkler/Irrigation, Landscaping, Paved Driveway, Porch, Patio
Lot
- Size: 0.45 Acres
- Features: Cul-De-Sac, Garden
Details
- Parcel number: 44000020420
- Zoning: Residential
- Zoning description: Residential
Construction
Type & style
- Home type: SingleFamily
- Architectural style: One Story
- Property subtype: Single Family Residence
Materials
- Brick, Frame
- Foundation: Poured
- Roof: Shingle
Condition
- Resale
- New construction: No
- Year built: 2003
Utilities & green energy
- Sewer: Public Sewer
- Water: Connected, Public
Community & neighborhood
Security
- Security features: Radon Mitigation System
Community
- Community features: Sidewalks
Location
- Region: Charlestown
- Subdivision: Skyline Acres
HOA & financial
HOA
- Has HOA: Yes
- HOA fee: $75 annually
Other
Other facts
- Listing terms: Cash,Conventional,FHA,VA Loan
- Road surface type: Paved
Price history
| Date | Event | Price |
|---|---|---|
| 3/31/2025 | Sold | $513,000-2.3%$135/sqft |
Source: | ||
| 2/13/2025 | Listed for sale | $524,900$138/sqft |
Source: | ||
Public tax history
| Year | Property taxes | Tax assessment |
|---|---|---|
| 2024 | $4,137 +16.3% | $435,900 +5.6% |
| 2023 | $3,556 +13.8% | $412,800 +15.9% |
| 2022 | $3,125 +8.2% | $356,100 +13.8% |
Find assessor info on the county website
Neighborhood: 47111
Nearby schools
GreatSchools rating
- 7/10Utica Elementary SchoolGrades: PK-5Distance: 4.2 mi
- 6/10River Valley Middle SchoolGrades: 6-8Distance: 4.6 mi
- 4/10Jeffersonville High SchoolGrades: 9-12Distance: 5.3 mi
Get pre-qualified for a loan
At Zillow Home Loans, we can pre-qualify you in as little as 5 minutes with no impact to your credit score.An equal housing lender. NMLS #10287.
Sell with ease on Zillow
Get a Zillow Showcase℠ listing at no additional cost and you could sell for —faster.
$520,700
2% more+$10,414
With Zillow Showcase(estimated)$531,114

