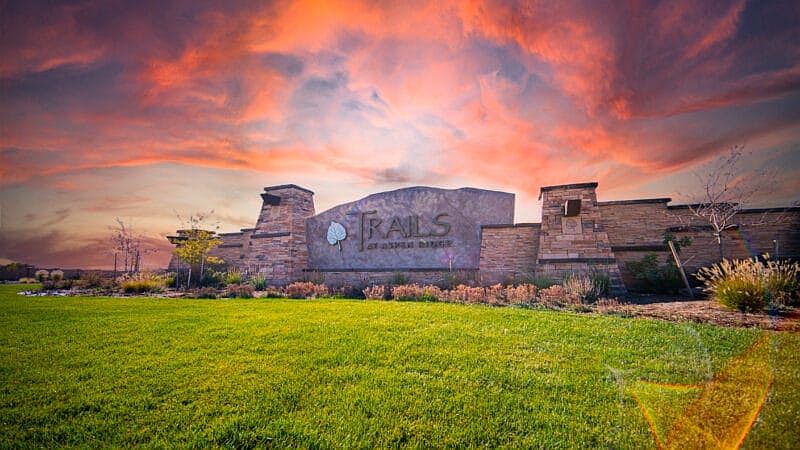"Welcome to this exceptional new construction home offering 3,461 square feet of thoughtfully designed living space. With 4 spacious bedrooms, 3.5 bathrooms, and a versatile layout, this residence is ideal for both everyday living and elegant entertaining. The main level features a bright open floor plan, anchored by a gourmet kitchen with premium finishes, a generous island, and seamless flow into the dining and living areas. A dedicated office on the main floor makes working from home a breeze, while a garden-level lot brings in abundant natural light and extends your living space outdoors. Upstairs, you’ll find a spacious loft—perfect for a media room, playroom, or second living area—alongside the luxurious primary suite, complete with a spa-inspired ensuite bath and walk-in closet. Three additional bedrooms offer plenty of room for family or guests, including one with a private bath. Additional highlights include a two-car tandem garage for added storage or workshop space, and quality craftsmanship throughout. This home combines style, space, and function—don’t miss your opportunity to make it yours!"
New construction
$571,885
5427 Sidewinder Dr, Colorado Springs, CO 80925
4beds
3,461sqft
Single Family Residence
Built in 2025
5,174.93 Square Feet Lot
$572,000 Zestimate®
$165/sqft
$-- HOA
What's special
Garden-level lotLuxurious primary suiteGenerous islandSpacious loftThoughtfully designed living spaceWalk-in closetSpa-inspired ensuite bath
Call: (719) 642-6496
- 120 days |
- 172 |
- 10 |
Zillow last checked: 7 hours ago
Listing updated: August 19, 2025 at 04:06am
Listed by:
Grayson Houston 915-929-9915,
Old Glory Real Estate Company
Source: Pikes Peak MLS,MLS#: 3886218
Travel times
Schedule tour
Select your preferred tour type — either in-person or real-time video tour — then discuss available options with the builder representative you're connected with.
Facts & features
Interior
Bedrooms & bathrooms
- Bedrooms: 4
- Bathrooms: 4
- Full bathrooms: 3
- 1/2 bathrooms: 1
Primary bedroom
- Level: Upper
Heating
- Electric, Forced Air, Natural Gas
Cooling
- Ceiling Fan(s), Central Air
Appliances
- Included: Dishwasher, Disposal, Gas in Kitchen, Microwave, Range, Trash Compactor
- Laundry: Electric Hook-up, Upper Level
Features
- High Speed Internet
- Flooring: Carpet, Luxury Vinyl
- Basement: Partially Finished
- Has fireplace: No
- Fireplace features: None
Interior area
- Total structure area: 3,461
- Total interior livable area: 3,461 sqft
- Finished area above ground: 2,451
- Finished area below ground: 1,010
Video & virtual tour
Property
Parking
- Total spaces: 2
- Parking features: Tandem, Even with Main Level, Concrete Driveway
- Garage spaces: 2
Features
- Levels: Two
- Stories: 2
- Patio & porch: Composite
- Fencing: Full
- Has view: Yes
- View description: View of Pikes Peak
Lot
- Size: 5,174.93 Square Feet
- Features: Level, Landscaped
Details
- Parcel number: 5509302055
- Other equipment: Sump Pump
Construction
Type & style
- Home type: SingleFamily
- Property subtype: Single Family Residence
Materials
- Fiber Cement, Frame
- Foundation: Garden Level
- Roof: Composite Shingle
Condition
- Under Construction
- New construction: Yes
- Year built: 2025
Details
- Builder model: The Boxelder
- Builder name: Aspen View Homes
Utilities & green energy
- Water: Assoc/Distr, Municipal
- Utilities for property: Cable Available, Electricity Available, Natural Gas Available, Phone Available
Community & HOA
Community
- Features: Dog Park, Playground
- Subdivision: Trails at Aspen Ridge-3
HOA
- Services included: Trash Removal
Location
- Region: Colorado Springs
Financial & listing details
- Price per square foot: $165/sqft
- Tax assessed value: $13,784
- Annual tax amount: $630
- Date on market: 6/9/2025
- Listing terms: See Show/Agent Remarks
- Electric utility on property: Yes
About the community
The Trails at Aspen Ridge is the perfect community located in the southeast part of Colorado Springs. As a new home builder, Aspen View Homes offers a stunning selection new homes with the perfect blend of craftsman, prairie and farmhouse-style architecture. Inside the homes, you'll fall in love with the designer selected finishes, as well as our long list of standard features! The Trails at Aspen Ridge also provides easy access to Shriever Space Force Base and a load of future commercial businesses. You will find easy access trails and parks throughout this community for recreation. Outdoor enthusiasts will also enjoy the close proximity to Bluestem Prairie Open Space and Fountain Creek Regional Park. Our new Colorado Springs homes for sale at The Trails at Aspen Ridge offer an array of open-concept designs with siding and brick facades, luxurious interiors and several energy-saving features. All of our homes have a designated place to work or study from home perfect your remote job. There is plenty of room to grow at The Trails at Aspen Ridge. Call us today to learn more!
Source: View Homes

