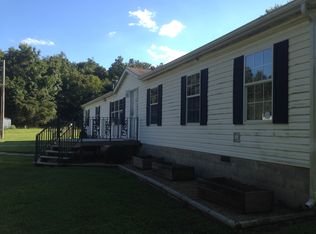Closed
Price Unknown
5427 S 192nd Rd, Pleasant Hope, MO 65725
3beds
1,493sqft
Single Family Residence
Built in 1997
3 Acres Lot
$257,100 Zestimate®
$--/sqft
$1,839 Estimated rent
Home value
$257,100
Estimated sales range
Not available
$1,839/mo
Zestimate® history
Loading...
Owner options
Explore your selling options
What's special
Close to town but in a country setting. Nice split level 3 bedroom and 3-bathroom home located just outside the city limits of Pleasant Hope. Cozy living room with fireplace and inset ceiling for enjoying a nice cozy fire on those chilly evenings and watching a good movie. The kitchen and dining combo is very nicely designed with plenty of cabinet space and room. The main bedroom is located downstairs with plenty of storage. Large utility room with a large sink. Large bathroom with a tub and shower combo is also located downstairs. The other two bedrooms are on the upper level of the home, with two more bathrooms to accommodate. Two storage buildings outside for more storage. From this location you are only 20 minutes from Springfield and Bolivar. Better look before it's gone.
Zillow last checked: 8 hours ago
Listing updated: April 30, 2025 at 07:35am
Listed by:
Randy Pierce 417-588-0427,
Main Street Realty
Bought with:
Tania Shvets, 2005036779
ReeceNichols - Springfield
Source: SOMOMLS,MLS#: 60289814
Facts & features
Interior
Bedrooms & bathrooms
- Bedrooms: 3
- Bathrooms: 3
- Full bathrooms: 3
Heating
- Forced Air, Propane
Cooling
- Central Air
Appliances
- Included: Dishwasher, Free-Standing Propane Oven, Propane Water Heater, Microwave, Refrigerator
- Laundry: In Basement, W/D Hookup
Features
- Walk-in Shower
- Flooring: Hardwood
- Windows: Double Pane Windows
- Basement: Concrete,Sump Pump,Finished,Utility,Full
- Attic: Pull Down Stairs
- Has fireplace: Yes
- Fireplace features: Living Room, Wood Burning
Interior area
- Total structure area: 1,493
- Total interior livable area: 1,493 sqft
- Finished area above ground: 1,044
- Finished area below ground: 449
Property
Features
- Levels: Two
- Stories: 2
- Patio & porch: Covered, Front Porch
- Has view: Yes
- View description: Panoramic
Lot
- Size: 3 Acres
- Features: Acreage, Rolling Slope, Wooded
Details
- Parcel number: 160.931000000002.022
Construction
Type & style
- Home type: SingleFamily
- Architectural style: Split Level
- Property subtype: Single Family Residence
Materials
- Vinyl Siding
- Foundation: Poured Concrete
- Roof: Composition
Condition
- Year built: 1997
Utilities & green energy
- Sewer: Septic Tank
- Water: Private
Community & neighborhood
Security
- Security features: Smoke Detector(s)
Location
- Region: Pleasant Hope
- Subdivision: Cedar View
Other
Other facts
- Listing terms: Cash,VA Loan,USDA/RD,FHA,Conventional
- Road surface type: Chip And Seal
Price history
| Date | Event | Price |
|---|---|---|
| 4/28/2025 | Sold | -- |
Source: | ||
| 3/27/2025 | Pending sale | $249,000$167/sqft |
Source: | ||
| 3/21/2025 | Listed for sale | $249,000+60.7%$167/sqft |
Source: | ||
| 8/31/2021 | Sold | -- |
Source: Agent Provided Report a problem | ||
| 1/16/2020 | Listing removed | -- |
Source: Auction.com Report a problem | ||
Public tax history
| Year | Property taxes | Tax assessment |
|---|---|---|
| 2024 | $995 +0% | $18,970 |
| 2023 | $995 +3.2% | $18,970 +3.2% |
| 2022 | $964 +0.6% | $18,390 |
Find assessor info on the county website
Neighborhood: 65725
Nearby schools
GreatSchools rating
- 7/10Pleasant Hope Middle SchoolGrades: 5-8Distance: 0.5 mi
- 3/10Pleasant Hope High SchoolGrades: 9-12Distance: 0.9 mi
- 4/10Pleasant Hope Elementary SchoolGrades: PK-4Distance: 0.6 mi
Schools provided by the listing agent
- Elementary: Pleasant Hope
- Middle: Pleasant Hope
- High: Pleasant Hope
Source: SOMOMLS. This data may not be complete. We recommend contacting the local school district to confirm school assignments for this home.
