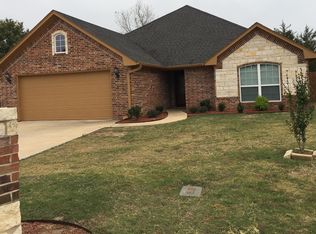Custom built 4/2/2 brick home in Country Estates. Built in 2007, this pretty home features 2,069 sf of living space. Open concept w/ gas log fireplace and stained concrete through the living areas. Designer kitchen w/ pantry, large island. Granite, under the counter lighting and black appliances. Nice Master Suite w/ granite, double sinks, jetted corner tub and separate shower. Laundry room has folding table. 2-inch blinds throughout. Alarm. Enclosed patio for your pets. Privacy fence.
This property is off market, which means it's not currently listed for sale or rent on Zillow. This may be different from what's available on other websites or public sources.

