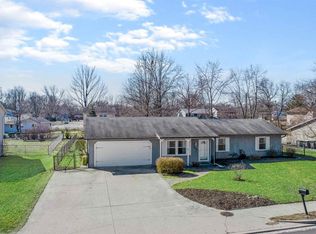MOVE-IN READY! Fresh paint, fresh flooring in this TWO-STORY, FOUR bedroom, THREE bathroom home. NEW roof in 2015 (tear off); NEW gutters, soffits, fascia in April 2017. NEW full chain link fence being installed. TWO living spaces - traditional living room AND family room. Full wall brick fireplace; KITCHEN has twice as many cabinets as similar layouts; DINING room; backyard view from kitchen sink; FOUR BEDROOMS upstairs; master bedroom has full bathroom AND walk-in closet AND doors in the room leading out to private balcony! EXTRA driveway parking with turnaround section; TWO car attached garage; soon to be chain linked fenced in (by Lowe's); DEN with built in bookshelves. Close to shopping, restaurants, and movies. Come walk through this house and see for yourself what it has to OFFER! *This house does not have a homestead exemption which would cut the property taxes considerably.
This property is off market, which means it's not currently listed for sale or rent on Zillow. This may be different from what's available on other websites or public sources.
