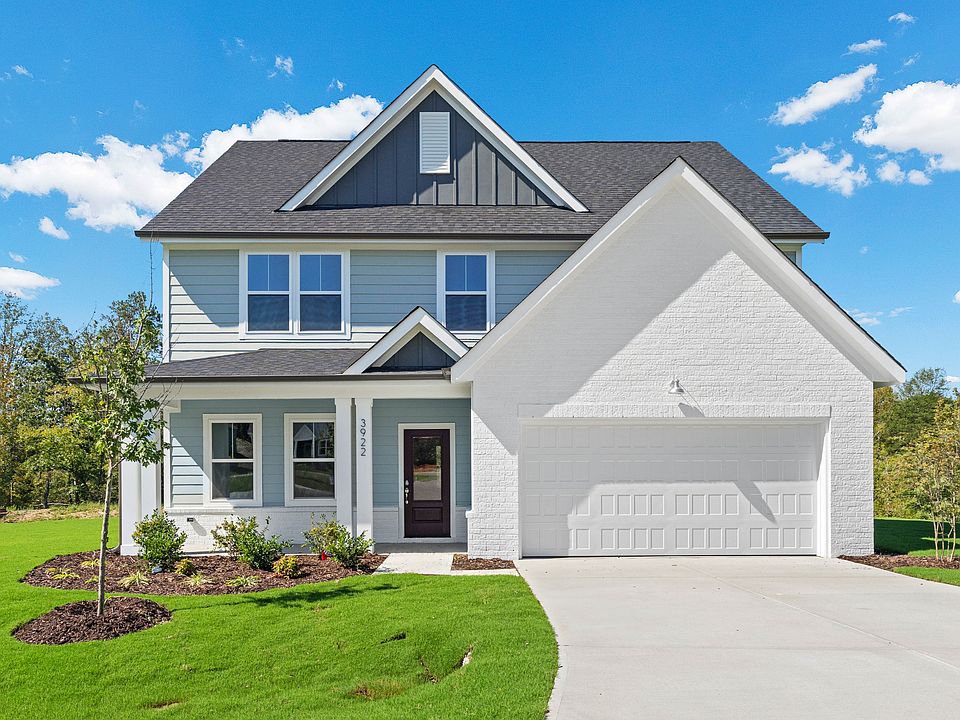Some homes feel like a song you know by heart—and The Doorbells and Sleighbells by Garman Homes is exactly that. Designed for gathering, celebrating, and making everyday moments feel special, this home welcomes you in with the White Button Down curated interior package—crisp, classic, and effortlessly timeless. At the heart of it all, the kitchen shines with a centerpiece island made for baking marathons, homework sessions, or lingering conversations that stretch long past dinner. Because the best stories deserve the right setting, this home sits on a large, private homesite where there’s room to play, unwind, and build traditions that last a lifetime. When it is time to recharge, the spa-inspired primary suite delivers everyday luxury with a calming retreat that is all your own. Doorbells and Sleighbells, a home that hums with possibility. Joyfully Built. Meaningfully Different.
New construction
$374,990
5426 Rock Valley Dr, Trinity, NC 27370
5beds
2,513sqft
Stick/Site Built, Residential, Single Family Residence
Built in 2025
0.81 Acres Lot
$374,800 Zestimate®
$--/sqft
$50/mo HOA
- 50 days |
- 185 |
- 11 |
Zillow last checked: 7 hours ago
Listing updated: September 20, 2025 at 07:47am
Listed by:
Christopher Armstrong 336-290-2910,
Garman Homes
Source: Triad MLS,MLS#: 1191495 Originating MLS: Greensboro
Originating MLS: Greensboro
Travel times
Schedule tour
Facts & features
Interior
Bedrooms & bathrooms
- Bedrooms: 5
- Bathrooms: 3
- Full bathrooms: 3
- Main level bathrooms: 1
Primary bedroom
- Level: Second
- Dimensions: 15.08 x 17
Bedroom 2
- Level: Second
- Dimensions: 12 x 10
Bedroom 3
- Level: Second
- Dimensions: 12 x 10.08
Bedroom 4
- Level: Second
- Dimensions: 12 x 10.08
Bedroom 5
- Level: Main
- Dimensions: 11.5 x 12.33
Breakfast
- Level: Main
- Dimensions: 12.75 x 10
Dining room
- Level: Main
- Dimensions: 12.75 x 11
Great room
- Level: Main
- Dimensions: 14.42 x 17
Kitchen
- Level: Main
- Dimensions: 13.08 x 13.75
Laundry
- Level: Second
- Dimensions: 9.08 x 5.92
Loft
- Level: Second
- Dimensions: 12.33 x 10.08
Heating
- Forced Air, Electric
Cooling
- Central Air
Appliances
- Included: Microwave, Dishwasher, Disposal, Free-Standing Range, Electric Water Heater
- Laundry: Dryer Connection, Laundry Room, Washer Hookup
Features
- Dead Bolt(s), Soaking Tub, Kitchen Island, Pantry, Separate Shower, Solid Surface Counter
- Flooring: Carpet, Tile, Vinyl
- Windows: Insulated Windows
- Has basement: No
- Attic: Pull Down Stairs
- Has fireplace: Yes
- Fireplace features: Gas Log
Interior area
- Total structure area: 2,513
- Total interior livable area: 2,513 sqft
- Finished area above ground: 2,513
Property
Parking
- Total spaces: 2
- Parking features: Driveway, Garage, Garage Door Opener, Attached
- Attached garage spaces: 2
- Has uncovered spaces: Yes
Features
- Levels: Two
- Stories: 2
- Patio & porch: Porch
- Pool features: None
Lot
- Size: 0.81 Acres
- Features: City Lot, Cleared, Not in Flood Zone
Details
- Parcel number: 7708643378
- Zoning: RS40
- Special conditions: Owner Sale
Construction
Type & style
- Home type: SingleFamily
- Architectural style: Traditional
- Property subtype: Stick/Site Built, Residential, Single Family Residence
Materials
- Cement Siding, Stone
- Foundation: Slab
Condition
- New Construction
- New construction: Yes
- Year built: 2025
Details
- Builder name: Garman Homes
Utilities & green energy
- Sewer: Public Sewer
- Water: Public
Community & HOA
Community
- Security: Carbon Monoxide Detector(s)
- Subdivision: Spring Valley
HOA
- Has HOA: Yes
- HOA fee: $50 monthly
Location
- Region: Trinity
Financial & listing details
- Date on market: 8/17/2025
- Cumulative days on market: 50 days
- Listing agreement: Exclusive Right To Sell
- Listing terms: Cash,Conventional,FHA,USDA Loan,VA Loan
About the community
Find Your Perfect Place at Spring Valley by Garman Homes in Trinity, NC
Now selling in the peaceful town of Trinity, North Carolina - Spring Valley by Garman Homes offers the perfect blend of small-town charm and everyday convenience. Just minutes from Main Street, boutique shopping in downtown Archdale, and quick access to I-85, this community makes it easy to enjoy both a relaxing lifestyle and the places you need to be.
Whether you are a first-time homebuyer, a growing family, or an empty nester looking for the perfect retreat, Spring Valley is designed to fit your life beautifully. Choose from our Favorite Things Collection, a thoughtfully curated selection of homes with open living spaces, stylish finishes, and the quality craftsmanship that makes a house truly feel like home.
With flexible floorplans and a focus on comfort, Spring Valley by Garman Homes puts homeownership within reach without compromising on what matters most. This is your chance to own a home that blends value, style, and the joy of a welcoming community.
Joyfully Built. Meaningfully Different.
Source: Garman Homes
