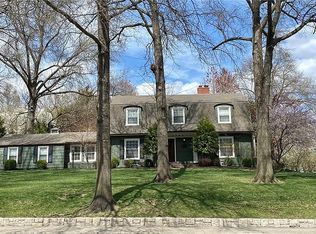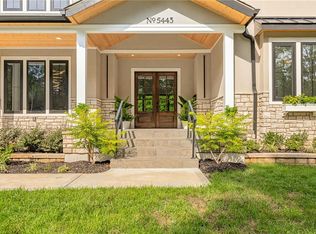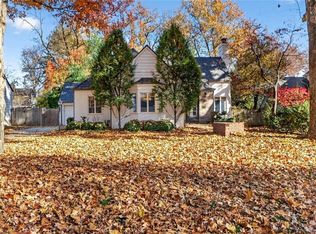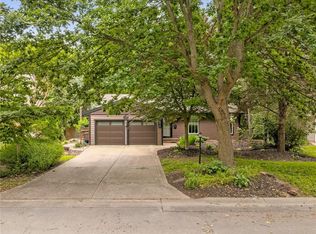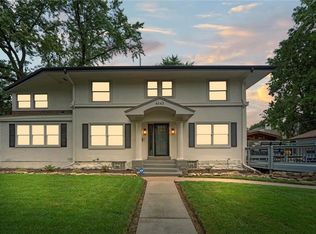Welcome to 5426 Mission Road, a stunning 3-bedroom, 2.5-bathroom Colonial Revival that blends timeless charm with modern comfort. From the moment you arrive, the freshly painted exterior and classic architectural details set an inviting tone along with an extra-wide driveway offering ample parking for multiple cars. Step inside to find a bright, freshly painted interior featuring elegant finishes, custom blinds, and an effortless floor plan perfect for everyday living and entertaining. The spacious living room centers around a new gas fireplace, creating a warm and welcoming focal point. The primary suite is conveniently located on the first floor and includes a spacious walk-in closest and its own private bathroom with separate tub and shower for easy, comfortable main-level living. Just off the primary suite, a beautiful sunroom overlooks the backyard garden, providing a peaceful place to relax, read, or enjoy your morning coffee. Upstairs, you’ll find two additional bedrooms that share a charming Jack-and-Jill bathroom, along with a cozy second-floor den ideal for a reading nook, playroom, home office, or flexible bonus space. The finished basement adds even more usable living area, perfect for a media room, gym, or hobby space. Outside, the professionally designed and fully renovated backyard is a true sanctuary. Thoughtfully landscaped with lush plantings, winding paths, and layered textures, it feels like stepping into your own botanical garden. It’s a beautiful space for outdoor dining, entertaining, or unwinding at the end of the day. This home has been exceptionally cared for and updated, offering the beauty of historic style with the ease of modern living. Located in one of Fairway’s most desirable neighborhoods, close to parks, shops, and the Country Club Plaza.
Coming soon 12/11
$650,000
5426 Mission Rd, Fairway, KS 66205
3beds
2,612sqft
Est.:
Single Family Residence
Built in 1941
0.26 Acres Lot
$-- Zestimate®
$249/sqft
$11/mo HOA
What's special
- --
- on Zillow |
- 1,607
- views |
- 60
- saves |
Zillow last checked: 8 hours ago
Listing updated: 12 hours ago
Listing Provided by:
Thrive RealEstate KC Team 913-825-7720,
KW KANSAS CITY METRO,
Cyndi Humphrey 314-239-4021,
KW KANSAS CITY METRO
Source: Heartland MLS as distributed by MLS GRID,MLS#: 2588874
Facts & features
Interior
Bedrooms & bathrooms
- Bedrooms: 3
- Bathrooms: 3
- Full bathrooms: 2
- 1/2 bathrooms: 1
Primary bedroom
- Features: Walk-In Closet(s)
- Level: First
- Area: 169 Square Feet
- Dimensions: 13 x 13
Bedroom 2
- Level: Second
- Area: 169 Square Feet
- Dimensions: 13 x 13
Bedroom 3
- Level: Second
- Area: 135 Square Feet
- Dimensions: 9 x 15
Primary bathroom
- Features: Ceramic Tiles, Separate Shower And Tub
- Level: First
Bathroom 1
- Features: Ceramic Tiles, Shower Over Tub
- Level: Second
Den
- Level: Second
- Area: 112 Square Feet
- Dimensions: 7 x 16
Dining room
- Level: First
- Area: 156 Square Feet
- Dimensions: 12 x 13
Family room
- Features: Carpet
- Level: Basement
- Area: 156 Square Feet
- Dimensions: 12 x 13
Half bath
- Features: Vinyl
- Level: Basement
Kitchen
- Features: Pantry
- Level: First
- Area: 150 Square Feet
- Dimensions: 10 x 15
Laundry
- Level: Basement
- Area: 240 Square Feet
- Dimensions: 12 x 20
Living room
- Features: Fireplace
- Level: First
- Area: 252 Square Feet
- Dimensions: 14 x 18
Recreation room
- Level: Basement
- Area: 110 Square Feet
- Dimensions: 10 x 11
Sun room
- Features: Ceramic Tiles
- Level: First
- Area: 171 Square Feet
- Dimensions: 9 x 19
Heating
- Forced Air, Radiant Floor
Cooling
- Electric
Appliances
- Included: Cooktop, Dishwasher, Disposal, Dryer, Exhaust Fan, Microwave, Refrigerator, Built-In Oven, Washer
- Laundry: In Basement, Laundry Room
Features
- Walk-In Closet(s)
- Flooring: Tile, Wood
- Doors: Storm Door(s)
- Windows: Thermal Windows
- Basement: Finished,Interior Entry,Radon Mitigation System,Stone/Rock
- Number of fireplaces: 1
- Fireplace features: Gas, Living Room
Interior area
- Total structure area: 2,612
- Total interior livable area: 2,612 sqft
- Finished area above ground: 2,012
- Finished area below ground: 600
Video & virtual tour
Property
Parking
- Total spaces: 1
- Parking features: Attached, Garage Faces Front
- Attached garage spaces: 1
Features
- Patio & porch: Patio
- Spa features: Bath
- Fencing: Wood
Lot
- Size: 0.26 Acres
- Features: City Lot
Details
- Additional structures: Shed(s)
- Parcel number: GP300000010012
Construction
Type & style
- Home type: SingleFamily
- Architectural style: Cape Cod,Traditional
- Property subtype: Single Family Residence
Materials
- Stone Trim, Wood Siding
- Roof: Composition
Condition
- Year built: 1941
Utilities & green energy
- Sewer: Public Sewer
- Water: Public
Community & HOA
Community
- Subdivision: Fieldston
HOA
- Has HOA: Yes
- Services included: Trash
- HOA fee: $130 annually
- HOA name: Fieldston Homes Association
Location
- Region: Fairway
Financial & listing details
- Price per square foot: $249/sqft
- Tax assessed value: $514,200
- Annual tax amount: $7,072
- Date on market: 11/21/2025
- Listing terms: Cash,FHA,VA Loan
- Ownership: Private
Estimated market value
Not available
Estimated sales range
Not available
Not available
Price history
Price history
| Date | Event | Price |
|---|---|---|
| 7/26/2023 | Sold | -- |
Source: | ||
| 7/11/2023 | Pending sale | $530,000$203/sqft |
Source: | ||
| 7/6/2023 | Listed for sale | $530,000+24.7%$203/sqft |
Source: | ||
| 5/20/2016 | Sold | -- |
Source: | ||
| 3/21/2016 | Pending sale | $425,000$163/sqft |
Source: Keller Williams KC North #1981632 Report a problem | ||
Public tax history
Public tax history
| Year | Property taxes | Tax assessment |
|---|---|---|
| 2024 | $7,072 -12% | $59,133 -11.8% |
| 2023 | $8,036 +8.8% | $67,080 +7.2% |
| 2022 | $7,387 | $62,583 +7.1% |
Find assessor info on the county website
BuyAbility℠ payment
Est. payment
$4,047/mo
Principal & interest
$3207
Property taxes
$601
Other costs
$239
Climate risks
Neighborhood: 66205
Nearby schools
GreatSchools rating
- 9/10Westwood View Elementary SchoolGrades: PK-6Distance: 0.8 mi
- 8/10Indian Hills Middle SchoolGrades: 7-8Distance: 1.2 mi
- 8/10Shawnee Mission East High SchoolGrades: 9-12Distance: 2.7 mi
Schools provided by the listing agent
- Elementary: Westwood View
- Middle: Indian Hills
- High: SM East
Source: Heartland MLS as distributed by MLS GRID. This data may not be complete. We recommend contacting the local school district to confirm school assignments for this home.
- Loading
