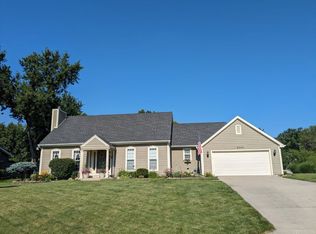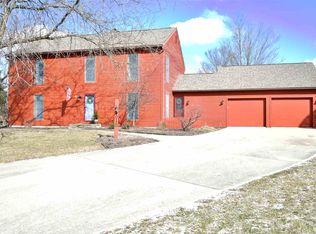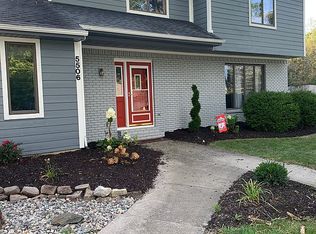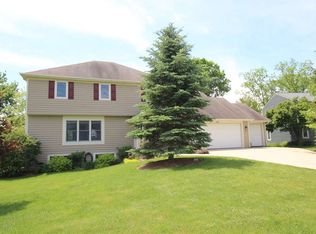Step into this incredible home and be prepared to fall in love with it's many unique features. The welcoming foyer leads into a sun filled open concept floor plan. Soaring ceiling lines and numerous large picture windows (replace in 2017) bring the outdoors inside. The stunning great room with wood burning fireplace has hard surface floors (throughout the entire home) plus a center staircase adding to the room's dramatic character. Just a few steps away through glass double doors you'll find a maintenance free 16 x 20 composite deck. The formal dining room leads way to a truly exceptional, one of a kind kitchen. The kitchen sets this home apart with it's awesome contemporary design; open balcony, sky lights, beautiful Kraft solid wood cabinetry, granite counter tops and tasteful back splash. It's one of those rooms you'll want to gather in when entertaining or just preparing a family meal. And cooking will be a breeze with it's large center island and high end appliances. A Viking gas cook top, Whirlpool wall oven & double refrigerator and 1 year old German made Miele dishwasher are included in the sale. Just off the large kitchen is a spacious and unique 3 season room which compliments the overall architectural style of the home. The main level also includes a generous sized master ensuite bedroom with an over-sized walk-in closet.The master bath has been undated with a ceramic walk-in shower. Double vanities, jetted tub, custom made stained glass windows and ceramic flooring make this an elegant bath. A half bath and large laundry room (Fisher & Paykel dryer and Maytag washer are also included) complete the first floor. The upper level provides 2 large bedrooms, full bath and an impressive 16 x 14 loft (family room) which overlooks the kitchen below. Available storage space can be conveniently reached through a 2nd floor access door and additional space is provided by utilizing the unfinished partial basement. This 330 sq. ft. basement area can also be finished off or used for an array of hobby projects. All the mechanical components of the home have been serviced bi-annually and are in good working order. The three car garage (extra tall 3rd bay) and large fenced in yard make it an ideal home to raise a family. And the Saratoga Park neighborhood is located in the highly sought after SWAC school district and close to the interstate, YMCA, shopping and many medical facilities. Don't hesitate, jump in your car now and check out this incredible home.
This property is off market, which means it's not currently listed for sale or rent on Zillow. This may be different from what's available on other websites or public sources.




