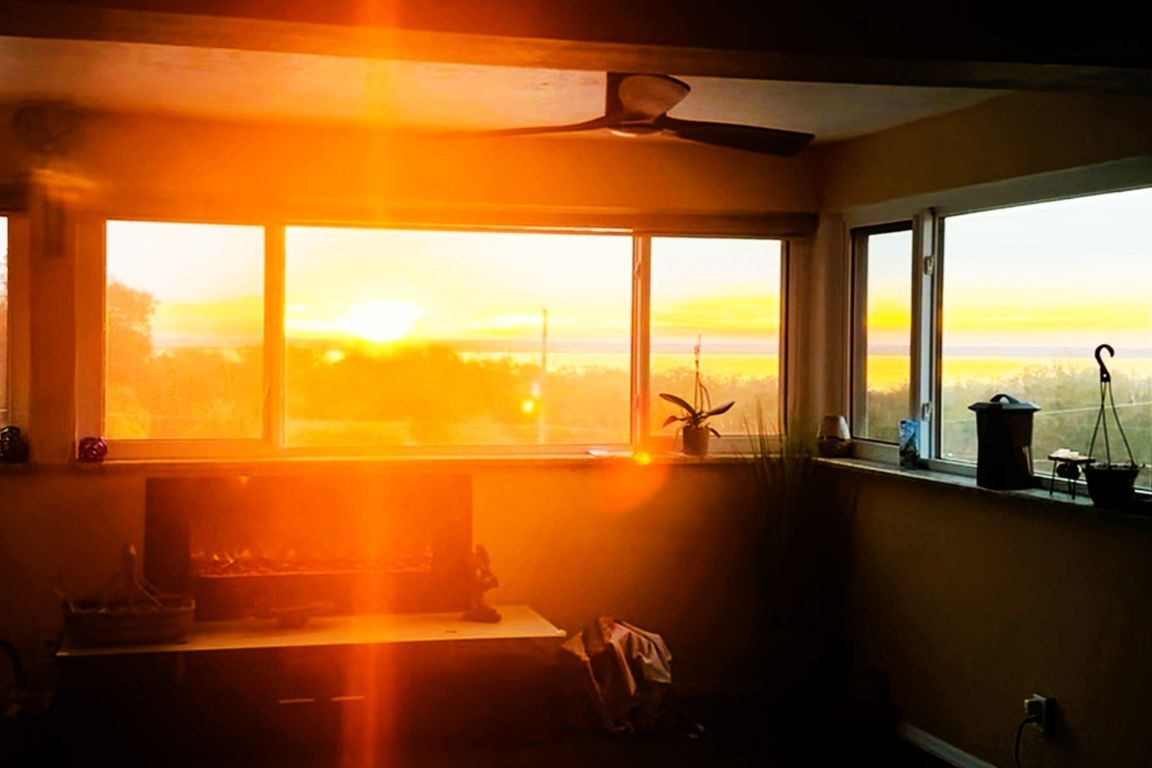
For sale
$479,000
3beds
2,258sqft
5426 Griffin View Dr, Lady Lake, FL 32159
3beds
2,258sqft
Single family residence
Built in 1980
2 Acres
2 Garage spaces
$212 price/sqft
What's special
Modern lightingFenced pasture with barnIsland barRv hookupGranite countersNewer saltwater poolWood plank tile
Tucked away on a quiet dead-end street in Lady Lake, this spacious 3-bedroom, 3.5-bath home is loaded with features you won’t find anywhere else. Inside, you’ll find multiple living spaces designed for both comfort and creativity: a large office/bonus room, oversized media room, guest suite, safe room, and a massive laundry/utility ...
- 13 days |
- 2,572 |
- 138 |
Source: Stellar MLS,MLS#: TB8431357 Originating MLS: Suncoast Tampa
Originating MLS: Suncoast Tampa
Travel times
Family Room
Kitchen
Bedroom
Zillow last checked: 7 hours ago
Listing updated: September 28, 2025 at 12:08pm
Listing Provided by:
Larry Fischer 727-300-6681,
LPT REALTY, LLC. 877-366-2213,
Jeremy Schoenberger 352-766-1071,
LPT REALTY, LLC
Source: Stellar MLS,MLS#: TB8431357 Originating MLS: Suncoast Tampa
Originating MLS: Suncoast Tampa

Facts & features
Interior
Bedrooms & bathrooms
- Bedrooms: 3
- Bathrooms: 4
- Full bathrooms: 3
- 1/2 bathrooms: 1
Rooms
- Room types: Bonus Room, Den/Library/Office, Family Room, Utility Room, Media Room, Storage Rooms
Primary bedroom
- Features: Walk-In Closet(s)
- Level: Second
- Area: 238 Square Feet
- Dimensions: 11.9x20
Bedroom 2
- Features: Built-in Closet
- Level: Second
- Area: 123.32 Square Feet
- Dimensions: 11.1x11.11
Primary bathroom
- Features: No Closet
- Level: Second
- Area: 79.26 Square Feet
- Dimensions: 9.11x8.7
Bathroom 2
- Features: No Closet
- Level: First
- Area: 43.66 Square Feet
- Dimensions: 5.9x7.4
Bathroom 3
- Level: Second
- Area: 14.85 Square Feet
- Dimensions: 4.5x3.3
Bathroom 4
- Level: Second
- Area: 61.02 Square Feet
- Dimensions: 5.4x11.3
Den
- Features: Built-in Closet
- Level: First
- Area: 239.78 Square Feet
- Dimensions: 19.8x12.11
Family room
- Features: No Closet
- Level: Second
- Area: 197.16 Square Feet
- Dimensions: 9.3x21.2
Kitchen
- Features: No Closet
- Level: Second
- Area: 212.44 Square Feet
- Dimensions: 18.8x11.3
Laundry
- Features: Built-in Closet
- Level: First
- Area: 113.88 Square Feet
- Dimensions: 9.11x12.5
Living room
- Features: No Closet
- Level: Second
- Area: 168.48 Square Feet
- Dimensions: 14.4x11.7
Office
- Features: No Closet
- Level: First
- Area: 187.44 Square Feet
- Dimensions: 14.2x13.2
Office
- Features: Built-in Closet
- Level: First
- Area: 201.3 Square Feet
- Dimensions: 16.5x12.2
Heating
- Central
Cooling
- Central Air
Appliances
- Included: Dishwasher, Disposal, Microwave, Range, Refrigerator
- Laundry: Inside, Laundry Room
Features
- Built-in Features, Ceiling Fan(s), Crown Molding, Dry Bar, Eating Space In Kitchen, Kitchen/Family Room Combo, Living Room/Dining Room Combo, PrimaryBedroom Upstairs, Thermostat, Walk-In Closet(s), In-Law Floorplan
- Flooring: Carpet, Ceramic Tile, Tile
- Doors: Sliding Doors
- Windows: Blinds, Shades, Skylight(s), Window Treatments
- Has fireplace: No
Interior area
- Total structure area: 2,849
- Total interior livable area: 2,258 sqft
Video & virtual tour
Property
Parking
- Total spaces: 4
- Parking features: Bath In Garage, Boat, Covered, Driveway, Garage Faces Side, Ground Level, Off Street, Oversized, RV Access/Parking, Workshop in Garage
- Garage spaces: 2
- Carport spaces: 2
- Covered spaces: 4
- Has uncovered spaces: Yes
- Details: Garage Dimensions: 23x29
Features
- Levels: Two
- Stories: 2
- Patio & porch: Covered, Deck, Enclosed, Front Porch, Patio, Side Porch
- Exterior features: Garden, Irrigation System, Lighting, Rain Gutters, Sidewalk, Storage
- Has private pool: Yes
- Pool features: Above Ground, Chlorine Free, Deck, Outside Bath Access, Pool Sweep
- Fencing: Fenced,Wire,Wood
- Has view: Yes
- View description: Garden, Water, Lake
- Has water view: Yes
- Water view: Water,Lake
- Body of water: LAKE GRIFFIN
Lot
- Size: 2 Acres
- Dimensions: 333 x 238
- Features: Corner Lot, Oversized Lot, Sloped
- Residential vegetation: Fruit Trees, Mature Landscaping, Oak Trees, Trees/Landscaped
Details
- Additional structures: Barn(s), Shed(s), Storage, Workshop
- Parcel number: 241824000300001301
- Zoning: R-1
- Special conditions: None
Construction
Type & style
- Home type: SingleFamily
- Property subtype: Single Family Residence
Materials
- Block, Brick, Stucco
- Foundation: Slab
- Roof: Shingle
Condition
- Completed
- New construction: No
- Year built: 1980
Utilities & green energy
- Sewer: Septic Tank
- Water: Well
- Utilities for property: BB/HS Internet Available, Cable Available, Cable Connected, Electricity Connected, Solar, Water Connected
Community & HOA
Community
- Security: Closed Circuit Camera(s)
- Subdivision: NONE
HOA
- Has HOA: No
- Pet fee: $0 monthly
Location
- Region: Lady Lake
Financial & listing details
- Price per square foot: $212/sqft
- Tax assessed value: $338,041
- Annual tax amount: $3,213
- Date on market: 9/25/2025
- Listing terms: Cash,Conventional,FHA,VA Loan
- Ownership: Fee Simple
- Total actual rent: 0
- Electric utility on property: Yes
- Road surface type: Asphalt