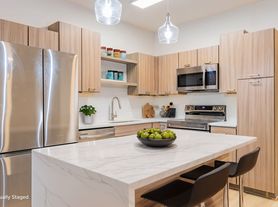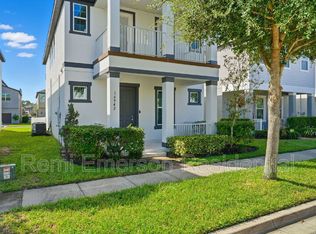Welcome to this stunning WATERFRONT HOUSE with a DOCK in the highly sought-after Summerport community! Recently remodeled on the first floor, this home now features a captivating open layout complemented by newer luxury vinyl floors throughout. With 4 bedrooms, 2 baths, and a 2-car garage, this lovely property is an absolute must-see. As you approach, you'll notice the FRESHLY PAINTED exterior and a spacious, open front porch perfect for enjoying your morning coffee. Step inside to a large formal living room adjacent to the formal dining area, ideal for family meals and gatherings. Continue into the spacious family room and kitchen, featuring GRANITE countertops, elegant cabinetry with glass inserts, and added crown moulding. Upstairs, you'll find 4 bedrooms including a large master suite with walk-in closets, dual vanities, and a relaxing soaker tub. The upstairs LOFT offers plenty of room for an additional living or entertainment area. Outside is where this property truly shines boasting an expansive yard and a large enclosed lanai that backs up to Walsh Pond, a true FISHERMAN'S PARADISE. Take your small boat out on the water or cast a line from the recently RENOVATED DOCK and enjoy some great bass fishing. As day turns to evening, you'll be treated to some of the most beautiful sunsets you'll ever see, perfectly reflected over the tranquil pond a breathtaking view right from your own backyard. This home has it all and is ideally located near Hamlin Shopping & Restaurants, Windermere Village (with favorites like Agave Azul), easy access to the Turnpike, and just 20 minutes from Disney. The Summerport community offers amazing amenities for everyone, including a large pool, gym, tennis and basketball courts, walking trails, playgrounds, and even Foxtail Coffee right within the neighborhood. Schedule your appointment today and experience the incredible lifestyle, views, and sunsets this home has to offer!
House for rent
$4,500/mo
5426 Gemgold Ct, Windermere, FL 34786
4beds
2,648sqft
Price may not include required fees and charges.
Singlefamily
Available Sat Nov 1 2025
Cats, dogs OK
Central air
In unit laundry
2 Attached garage spaces parking
Electric, central
What's special
Waterfront houseRenovated dockGranite countertopsLarge master suiteLarge enclosed lanaiSpacious family roomRelaxing soaker tub
- 2 days |
- -- |
- -- |
Travel times
Looking to buy when your lease ends?
With a 6% savings match, a first-time homebuyer savings account is designed to help you reach your down payment goals faster.
Offer exclusive to Foyer+; Terms apply. Details on landing page.
Facts & features
Interior
Bedrooms & bathrooms
- Bedrooms: 4
- Bathrooms: 3
- Full bathrooms: 2
- 1/2 bathrooms: 1
Rooms
- Room types: Family Room
Heating
- Electric, Central
Cooling
- Central Air
Appliances
- Included: Disposal, Range
- Laundry: In Unit, Inside
Features
- Kitchen/Family Room Combo, Living Room/Dining Room Combo, PrimaryBedroom Upstairs, Solid Surface Counters, Solid Wood Cabinets, View, Walk-In Closet(s)
- Flooring: Carpet
Interior area
- Total interior livable area: 2,648 sqft
Video & virtual tour
Property
Parking
- Total spaces: 2
- Parking features: Attached, Covered
- Has attached garage: Yes
- Details: Contact manager
Features
- Stories: 2
- Exterior features: Blinds, Clubhouse, Cul-De-Sac, Deck, Enclosed, First Residential, Fishing Pier, Fitness Center, Floor Covering: Ceramic, Flooring: Ceramic, Garage Door Opener, Garbage included in rent, Grounds Care included in rent, Heating system: Central, Heating: Electric, Inside, Irrigation System, Kitchen/Family Room Combo, Lake, Lake Front, Living Room/Dining Room Combo, Loft, Lot Features: Cul-De-Sac, Street Dead-End, Park, Patio, Playground, Pond, Pool, Porch, PrimaryBedroom Upstairs, Rear Porch, Screened, Sidewalks, Smoke Detector(s), Solid Surface Counters, Solid Wood Cabinets, Street Dead-End, Tennis Court(s), View Type: Lake, View Type: Pond, Walk-In Closet(s)
- Has view: Yes
- View description: Water View
- Has water view: Yes
- Water view: Waterfront
Details
- Parcel number: 272315154000210
Construction
Type & style
- Home type: SingleFamily
- Property subtype: SingleFamily
Condition
- Year built: 2006
Utilities & green energy
- Utilities for property: Garbage
Community & HOA
Community
- Features: Clubhouse, Fitness Center, Playground, Tennis Court(s)
HOA
- Amenities included: Fitness Center, Pond Year Round, Tennis Court(s)
Location
- Region: Windermere
Financial & listing details
- Lease term: 12 Months
Price history
| Date | Event | Price |
|---|---|---|
| 10/24/2025 | Listed for rent | $4,500+13.9%$2/sqft |
Source: Stellar MLS #O6354639 | ||
| 3/27/2024 | Sold | $419,300-36.9%$158/sqft |
Source: Public Record | ||
| 2/26/2024 | Listing removed | -- |
Source: Stellar MLS #O6173845 | ||
| 2/12/2024 | Price change | $3,950-1.3%$1/sqft |
Source: Stellar MLS #O6173845 | ||
| 1/26/2024 | Listed for rent | $4,000+21.2%$2/sqft |
Source: Stellar MLS #O6173845 | ||

