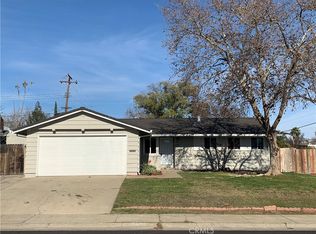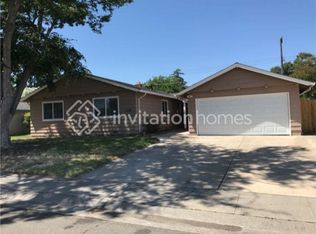Closed
$405,000
5426 Fort Sutter Way, Sacramento, CA 95841
3beds
1,500sqft
Single Family Residence
Built in 1957
7,840.8 Square Feet Lot
$441,500 Zestimate®
$270/sqft
$2,521 Estimated rent
Home value
$441,500
$419,000 - $464,000
$2,521/mo
Zestimate® history
Loading...
Owner options
Explore your selling options
What's special
Welcome to 5426 Fort Sutter Way, a charming ranch style home in Foothill Farms, waiting for you to make it home! Step inside to a gracious living room with a fireplace to cozy up next to on these brisk days. Light and bright kitchen with an open feel and breakfast nook on the side. An additional bonus room off the dining space that could be the ideal family room, office, or personal gym. Down the hall offers the master suit with a full bathroom and two additional bedrooms and hall bathroom. Set on a larger corner lot, the back yard is awaiting your gardening dreams! Out front is a large front driveway and two car garage. 5426 Fort Sutter Way is conveniently located with Pioneer Park and Elementary School within walking distance, Trader Joe's & Costco within 10 minutes, and Downtown Sacramento within 20 minutes. Come make Fort Sutter Way the home of your dreams!
Zillow last checked: 8 hours ago
Listing updated: December 22, 2022 at 04:48pm
Listed by:
Greg Wyatt DRE #00869192 916-813-9192,
Better Homes Realty
Bought with:
LuAnn Shikasho, DRE #01764898
eXp Realty of California Inc.
Source: MetroList Services of CA,MLS#: 222136015Originating MLS: MetroList Services, Inc.
Facts & features
Interior
Bedrooms & bathrooms
- Bedrooms: 3
- Bathrooms: 2
- Full bathrooms: 2
Primary bedroom
- Features: Closet
Primary bathroom
- Features: Shower Stall(s), Low-Flow Toilet(s), Tile
Dining room
- Features: Breakfast Nook, Formal Area
Kitchen
- Features: Laminate Counters
Heating
- Central, Fireplace(s)
Cooling
- Ceiling Fan(s), Central Air
Appliances
- Included: Dishwasher, Disposal, Plumbed For Ice Maker, Free-Standing Electric Range
- Laundry: Hookups Only, In Garage
Features
- Flooring: Carpet, Tile, Wood, Other
- Number of fireplaces: 1
- Fireplace features: Wood Burning
Interior area
- Total interior livable area: 1,500 sqft
Property
Parking
- Total spaces: 2
- Parking features: Attached, Garage Door Opener, Garage Faces Front, Driveway
- Attached garage spaces: 2
- Has uncovered spaces: Yes
Features
- Stories: 1
- Fencing: Back Yard
Lot
- Size: 7,840 sqft
- Features: Corner Lot, Landscaped
Details
- Additional structures: Other
- Parcel number: 22000820150000
- Zoning description: RD5
- Special conditions: Standard
Construction
Type & style
- Home type: SingleFamily
- Architectural style: Ranch
- Property subtype: Single Family Residence
Materials
- Stucco, Frame, Wood
- Foundation: Other, Raised
- Roof: Composition,Other
Condition
- Year built: 1957
Utilities & green energy
- Sewer: In & Connected
- Water: Public
- Utilities for property: Public
Community & neighborhood
Location
- Region: Sacramento
Price history
| Date | Event | Price |
|---|---|---|
| 12/22/2022 | Sold | $405,000-3.5%$270/sqft |
Source: MetroList Services of CA #222136015 | ||
| 12/5/2022 | Pending sale | $419,900$280/sqft |
Source: MetroList Services of CA #222136015 | ||
| 11/4/2022 | Listed for sale | $419,900+249.9%$280/sqft |
Source: MetroList Services of CA #222136015 | ||
| 4/3/2000 | Sold | $120,000$80/sqft |
Source: MetroList Services of CA #152002059 | ||
Public tax history
| Year | Property taxes | Tax assessment |
|---|---|---|
| 2025 | -- | $421,362 +2% |
| 2024 | $4,753 -0.7% | $413,100 +2% |
| 2023 | $4,786 +133.4% | $405,000 +117.3% |
Find assessor info on the county website
Neighborhood: Foothill Farms
Nearby schools
GreatSchools rating
- 7/10Pioneer Elementary SchoolGrades: K-8Distance: 0.3 mi
- 3/10Foothill High SchoolGrades: 9-12Distance: 0.7 mi
Get a cash offer in 3 minutes
Find out how much your home could sell for in as little as 3 minutes with a no-obligation cash offer.
Estimated market value
$441,500
Get a cash offer in 3 minutes
Find out how much your home could sell for in as little as 3 minutes with a no-obligation cash offer.
Estimated market value
$441,500

