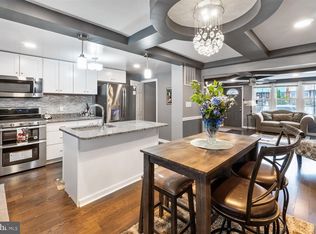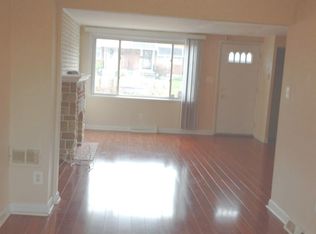Sold for $245,000 on 12/20/24
$245,000
5426 Bucknell Rd, Baltimore, MD 21206
3beds
1,728sqft
Townhouse
Built in 1959
3,403 Square Feet Lot
$245,500 Zestimate®
$142/sqft
$2,070 Estimated rent
Home value
$245,500
$228,000 - $263,000
$2,070/mo
Zestimate® history
Loading...
Owner options
Explore your selling options
What's special
Welcome to this stunning end of group Baltimore renovation know as 5426 Bucknell Road! Step in to the well lit open concept main level with unique finishes throughout! You are greeted with the bright living room area highlighting the contemporary flooring, custom stone detail wall w/ fireplace insert, and elegant light fixtures. The gourmet kitchen is the star of the show with an expansive waterfall quartz island, lux gold finishes, custom ceramic flooring, and brand new stainless steel appliances. Off of the kitchen you are able to access the rear concrete patio which is the perfect space to create your own private oasis. Rear also includes off street parking and you are only a few steps away from the community playground/park. Upper level features three carpeted bedrooms and a stylishly renovated full bath with gold accents. The fully finished lower level offers a cozy space to turn into your own with a full bath, laundry area, bright new flooring and walkout steps to the rear. Come fall in love with your new home!
Zillow last checked: 8 hours ago
Listing updated: December 20, 2024 at 10:30am
Listed by:
Amanda Jajistar 443-416-1242,
ANJ Elite Realty, LLC.
Bought with:
Adam Monico, RS-0039746
Coldwell Banker Realty
Source: Bright MLS,MLS#: MDBA2144370
Facts & features
Interior
Bedrooms & bathrooms
- Bedrooms: 3
- Bathrooms: 2
- Full bathrooms: 2
Basement
- Area: 576
Heating
- Forced Air, Natural Gas
Cooling
- Central Air, Ceiling Fan(s), Electric
Appliances
- Included: Microwave, Cooktop, Refrigerator, Dishwasher, Washer, Dryer, Stainless Steel Appliance(s), Electric Water Heater
Features
- Ceiling Fan(s), Crown Molding, Dining Area, Open Floorplan, Kitchen - Gourmet, Kitchen Island, Recessed Lighting, Upgraded Countertops
- Flooring: Carpet
- Basement: Connecting Stairway,Partial,Finished,Improved,Heated,Interior Entry,Exterior Entry,Rear Entrance,Walk-Out Access,Windows
- Number of fireplaces: 1
- Fireplace features: Insert
Interior area
- Total structure area: 1,728
- Total interior livable area: 1,728 sqft
- Finished area above ground: 1,152
- Finished area below ground: 576
Property
Parking
- Total spaces: 1
- Parking features: On Street, Off Street
- Has uncovered spaces: Yes
Accessibility
- Accessibility features: None
Features
- Levels: Three
- Stories: 3
- Patio & porch: Patio
- Pool features: None
- Fencing: Partial
Lot
- Size: 3,403 sqft
Details
- Additional structures: Above Grade, Below Grade
- Parcel number: 0326446072B045
- Zoning: R-6
- Special conditions: Standard
Construction
Type & style
- Home type: Townhouse
- Architectural style: Colonial
- Property subtype: Townhouse
Materials
- Brick
- Foundation: Other
Condition
- Excellent
- New construction: No
- Year built: 1959
Utilities & green energy
- Sewer: Public Sewer
- Water: Public
Community & neighborhood
Location
- Region: Baltimore
- Subdivision: Cedonia
- Municipality: Baltimore City
Other
Other facts
- Listing agreement: Exclusive Agency
- Ownership: Ground Rent
Price history
| Date | Event | Price |
|---|---|---|
| 12/20/2024 | Sold | $245,000-4.9%$142/sqft |
Source: | ||
| 11/9/2024 | Contingent | $257,500+3%$149/sqft |
Source: | ||
| 11/6/2024 | Listed for sale | $249,900+108.3%$145/sqft |
Source: | ||
| 4/11/2024 | Sold | $120,000$69/sqft |
Source: Public Record Report a problem | ||
Public tax history
| Year | Property taxes | Tax assessment |
|---|---|---|
| 2025 | -- | $136,500 +7.6% |
| 2024 | $2,992 +1.1% | $126,800 +1.1% |
| 2023 | $2,959 +1.1% | $125,400 -1.1% |
Find assessor info on the county website
Neighborhood: Cedonia
Nearby schools
GreatSchools rating
- 3/10Hazelwood Elementary/Middle SchoolGrades: PK-8Distance: 0.5 mi
- 1/10Patterson High SchoolGrades: 9-12Distance: 2.7 mi
- 4/10Vanguard Collegiate Middle SchoolGrades: 6-8Distance: 1.1 mi
Schools provided by the listing agent
- District: Baltimore City Public Schools
Source: Bright MLS. This data may not be complete. We recommend contacting the local school district to confirm school assignments for this home.

Get pre-qualified for a loan
At Zillow Home Loans, we can pre-qualify you in as little as 5 minutes with no impact to your credit score.An equal housing lender. NMLS #10287.

