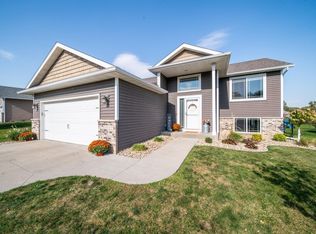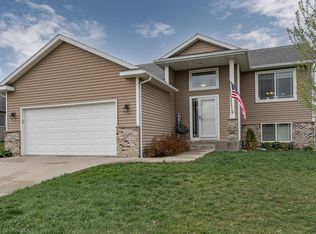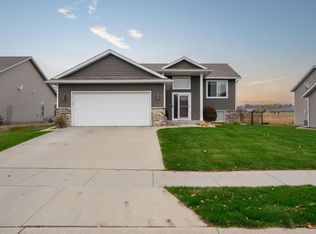Closed
$359,900
5425 Weatherstone Dr NW, Rochester, MN 55901
4beds
2,006sqft
Single Family Residence
Built in 2006
8,712 Square Feet Lot
$364,500 Zestimate®
$179/sqft
$2,354 Estimated rent
Home value
$364,500
$335,000 - $397,000
$2,354/mo
Zestimate® history
Loading...
Owner options
Explore your selling options
What's special
Discover your dream home with this stunning 4-bedroom, 2-bathroom property featuring a spacious 2-car garage. Recently updated with new replacement windows and fresh carpet on the upper level, this home feels modern and inviting. The newly finished lower level is a cozy sanctuary, complete with a family room, a gas fireplace perfect for warm gatherings, two additional bedrooms, and a full bathroom. Nestled on a quiet street, you'll enjoy tranquility and privacy while being just moments away from the scenic Douglas Trail. This home combines comfort, style, and convenience, offering the perfect retreat to grow and thrive.
Zillow last checked: 8 hours ago
Listing updated: May 15, 2025 at 12:06pm
Listed by:
Matt Ulland 507-269-6096,
Re/Max Results
Bought with:
Emmy Harvey
Real Broker, LLC.
Source: NorthstarMLS as distributed by MLS GRID,MLS#: 6683269
Facts & features
Interior
Bedrooms & bathrooms
- Bedrooms: 4
- Bathrooms: 2
- Full bathrooms: 2
Bedroom 1
- Level: Main
- Area: 145 Square Feet
- Dimensions: 10 x 14.5
Bedroom 2
- Level: Main
- Area: 115.5 Square Feet
- Dimensions: 10.5 x 11
Bedroom 3
- Level: Lower
- Area: 105 Square Feet
- Dimensions: 10 x 10.5
Bedroom 4
- Level: Lower
- Area: 105 Square Feet
- Dimensions: 10 x 10.5
Dining room
- Level: Main
- Area: 105 Square Feet
- Dimensions: 10 x 10.5
Family room
- Level: Lower
- Area: 371.25 Square Feet
- Dimensions: 16.5 x 22.5
Kitchen
- Level: Main
- Area: 100 Square Feet
- Dimensions: 10 x 10
Laundry
- Level: Lower
- Area: 90 Square Feet
- Dimensions: 9 x 10
Living room
- Level: Main
- Area: 190.08 Square Feet
- Dimensions: 13.2 x 14.4
Heating
- Forced Air
Cooling
- Central Air
Appliances
- Included: Dishwasher, Disposal, Dryer, Gas Water Heater, Microwave, Range, Refrigerator, Water Softener Owned
Features
- Basement: Block,Daylight,Drain Tiled,Drainage System,Finished,Full,Storage Space,Sump Basket,Sump Pump
- Number of fireplaces: 1
- Fireplace features: Family Room, Gas
Interior area
- Total structure area: 2,006
- Total interior livable area: 2,006 sqft
- Finished area above ground: 1,003
- Finished area below ground: 912
Property
Parking
- Total spaces: 2
- Parking features: Attached, Concrete, Electric, Garage Door Opener
- Attached garage spaces: 2
- Has uncovered spaces: Yes
- Details: Garage Dimensions (21 x 22), Garage Door Height (8), Garage Door Width (16)
Accessibility
- Accessibility features: None
Features
- Levels: Multi/Split
- Patio & porch: Awning(s), Covered, Deck, Front Porch
- Fencing: None
Lot
- Size: 8,712 sqft
- Dimensions: 137 x 69 x 130 x 65
- Features: Property Adjoins Public Land, Wooded
Details
- Foundation area: 1003
- Parcel number: 740713076758
- Zoning description: Residential-Single Family
Construction
Type & style
- Home type: SingleFamily
- Property subtype: Single Family Residence
Materials
- Brick/Stone, Vinyl Siding, Block, Frame
- Roof: Age Over 8 Years
Condition
- Age of Property: 19
- New construction: No
- Year built: 2006
Utilities & green energy
- Electric: Circuit Breakers, Power Company: Rochester Public Utilities
- Gas: Natural Gas
- Sewer: City Sewer/Connected
- Water: City Water/Connected
- Utilities for property: Underground Utilities
Community & neighborhood
Location
- Region: Rochester
- Subdivision: Weatherstone West
HOA & financial
HOA
- Has HOA: No
Price history
| Date | Event | Price |
|---|---|---|
| 5/15/2025 | Sold | $359,900+1.4%$179/sqft |
Source: | ||
| 3/29/2025 | Pending sale | $354,900$177/sqft |
Source: | ||
| 3/20/2025 | Listed for sale | $354,900+139.8%$177/sqft |
Source: | ||
| 11/24/2009 | Sold | $148,000$74/sqft |
Source: | ||
Public tax history
| Year | Property taxes | Tax assessment |
|---|---|---|
| 2024 | $3,634 | $277,000 -3.5% |
| 2023 | -- | $287,100 -0.5% |
| 2022 | $3,324 +17.4% | $288,600 +20.5% |
Find assessor info on the county website
Neighborhood: 55901
Nearby schools
GreatSchools rating
- 8/10George W. Gibbs Elementary SchoolGrades: PK-5Distance: 0.4 mi
- 3/10Dakota Middle SchoolGrades: 6-8Distance: 0.6 mi
- 5/10John Marshall Senior High SchoolGrades: 8-12Distance: 4.8 mi
Schools provided by the listing agent
- Elementary: George Gibbs
Source: NorthstarMLS as distributed by MLS GRID. This data may not be complete. We recommend contacting the local school district to confirm school assignments for this home.
Get a cash offer in 3 minutes
Find out how much your home could sell for in as little as 3 minutes with a no-obligation cash offer.
Estimated market value
$364,500
Get a cash offer in 3 minutes
Find out how much your home could sell for in as little as 3 minutes with a no-obligation cash offer.
Estimated market value
$364,500


