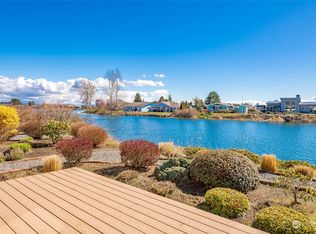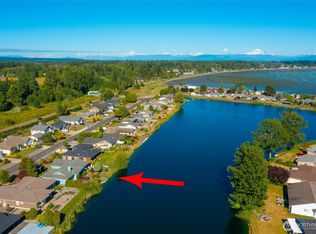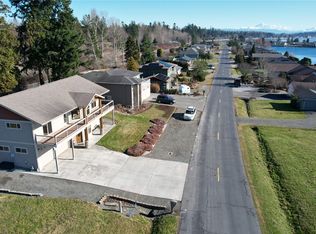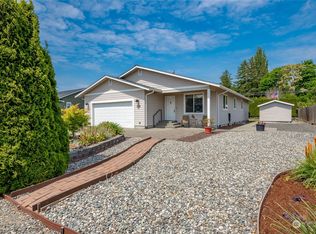Sold
Listed by:
Jennifer Freeman,
Windermere Real Estate Whatcom,
Leah M. Crews,
Windermere Real Estate Whatcom
Bought with: Windermere Real Estate Whatcom
$1,025,000
5425 Salish Road, Blaine, WA 98230
3beds
2,596sqft
Single Family Residence
Built in 2025
9,805.36 Square Feet Lot
$1,028,200 Zestimate®
$395/sqft
$3,312 Estimated rent
Home value
$1,028,200
$967,000 - $1.10M
$3,312/mo
Zestimate® history
Loading...
Owner options
Explore your selling options
What's special
Absolutely every detail thoughtfully designed & executed at this brand new lakefront Birch Bay Village STUNNER! Lives like a rambler w/ only a bonus space on the upper level, this is modern Pacific Northwest living at its' finest! Blurring the line between indoor & outdoor, you'll love the enclosed sunroom & the wall of windows that creates a light + bright sun-drenched space that just simply feels good! All the must have boxes are checked: upscale finishes, high ceilings, gourmet kitchen w/ massive waterfall island & walk-in pantry. The luxurious primary suite is privately tucked away from the other 2 bedrooms. Unrivaled Birch Bay Village amenities w/ 24 hour security. BONUS: energy efficient $37K solar package keeps the costs low!
Zillow last checked: 8 hours ago
Listing updated: February 07, 2026 at 04:04am
Listed by:
Jennifer Freeman,
Windermere Real Estate Whatcom,
Leah M. Crews,
Windermere Real Estate Whatcom
Bought with:
Charlotte Wells, 139165
Windermere Real Estate Whatcom
Source: NWMLS,MLS#: 2381885
Facts & features
Interior
Bedrooms & bathrooms
- Bedrooms: 3
- Bathrooms: 2
- Full bathrooms: 1
- 3/4 bathrooms: 1
- Main level bathrooms: 2
- Main level bedrooms: 3
Primary bedroom
- Level: Main
Bedroom
- Level: Main
Bedroom
- Level: Main
Bathroom full
- Level: Main
Bathroom three quarter
- Level: Main
Entry hall
- Level: Main
Great room
- Level: Main
Kitchen with eating space
- Level: Main
Utility room
- Level: Main
Heating
- Fireplace, Heat Pump, Electric
Cooling
- Heat Pump
Appliances
- Included: Dishwasher(s), Disposal, Microwave(s), Refrigerator(s), Stove(s)/Range(s), Garbage Disposal, Water Heater: Hybrid Electric, Water Heater Location: Garage
Features
- Bath Off Primary, Ceiling Fan(s), Dining Room, Walk-In Pantry
- Flooring: Ceramic Tile, Vinyl Plank
- Windows: Double Pane/Storm Window
- Basement: None
- Number of fireplaces: 1
- Fireplace features: Electric, Main Level: 1, Fireplace
Interior area
- Total structure area: 2,596
- Total interior livable area: 2,596 sqft
Property
Parking
- Total spaces: 2
- Parking features: Driveway, Attached Garage
- Has attached garage: Yes
- Covered spaces: 2
Features
- Levels: One and One Half
- Stories: 1
- Entry location: Main
- Patio & porch: Bath Off Primary, Ceiling Fan(s), Double Pane/Storm Window, Dining Room, Fireplace, Vaulted Ceiling(s), Walk-In Closet(s), Walk-In Pantry, Water Heater, Wet Bar, Wine/Beverage Refrigerator
Lot
- Size: 9,805 sqft
Details
- Parcel number: 4051233872330000
- Special conditions: Standard
Construction
Type & style
- Home type: SingleFamily
- Architectural style: Northwest Contemporary
- Property subtype: Single Family Residence
Materials
- Cement Planked, Stone, Cement Plank
- Roof: Composition
Condition
- Very Good
- New construction: Yes
- Year built: 2025
Utilities & green energy
- Electric: Company: PSE
- Sewer: Sewer Connected, Company: Birch Bay Water & Sewer
- Water: Public, Company: Birch Way Water & Sewer
Community & neighborhood
Community
- Community features: Athletic Court, Boat Launch, CCRs, Clubhouse, Gated, Golf, Park, Playground
Location
- Region: Blaine
- Subdivision: Birch Bay Village
HOA & financial
HOA
- HOA fee: $2,589 annually
- Association phone: 360-371-7744
Other
Other facts
- Listing terms: Cash Out,Conventional,VA Loan
- Cumulative days on market: 160 days
Price history
| Date | Event | Price |
|---|---|---|
| 1/7/2026 | Sold | $1,025,000-2.4%$395/sqft |
Source: | ||
| 11/13/2025 | Pending sale | $1,050,000$404/sqft |
Source: | ||
| 11/7/2025 | Listed for sale | $1,050,000$404/sqft |
Source: | ||
| 10/30/2025 | Pending sale | $1,050,000$404/sqft |
Source: | ||
| 9/20/2025 | Price change | $1,050,000-8.7%$404/sqft |
Source: | ||
Public tax history
| Year | Property taxes | Tax assessment |
|---|---|---|
| 2024 | $1,453 +3.1% | $208,650 |
| 2023 | $1,409 -7.3% | $208,650 +7% |
| 2022 | $1,521 +19.9% | $195,000 +35.9% |
Find assessor info on the county website
Neighborhood: 98230
Nearby schools
GreatSchools rating
- NABlaine Primary SchoolGrades: PK-2Distance: 3.8 mi
- 7/10Blaine Middle SchoolGrades: 6-8Distance: 3.9 mi
- 7/10Blaine High SchoolGrades: 9-12Distance: 3.9 mi
Schools provided by the listing agent
- Elementary: Blaine Elem
- Middle: Blaine Mid
- High: Blaine High
Source: NWMLS. This data may not be complete. We recommend contacting the local school district to confirm school assignments for this home.
Get pre-qualified for a loan
At Zillow Home Loans, we can pre-qualify you in as little as 5 minutes with no impact to your credit score.An equal housing lender. NMLS #10287.



