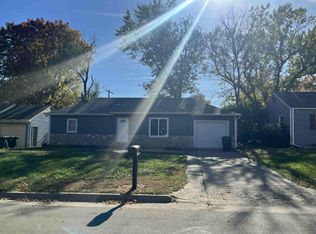Sold on 03/22/24
Price Unknown
5425 SW 14th St, Topeka, KS 66604
3beds
960sqft
Single Family Residence, Residential
Built in 1954
7,840.8 Square Feet Lot
$161,400 Zestimate®
$--/sqft
$1,174 Estimated rent
Home value
$161,400
$153,000 - $169,000
$1,174/mo
Zestimate® history
Loading...
Owner options
Explore your selling options
What's special
OPEN TUESDAY! 5-6pm!! PURE PERFECTION INSIDE AND OUT is not an exaggeration. This quality remodel is as close to new construction as it gets. Not only is everything new (other than the roof 2012 and PVC sewer early 2000s)....the quality aspect was thought through as well. When new siding was put on...insulation was added, professionals did the plumbing and electrical work, adorable shelving adding to the spacious family room, and out back the painted patio, built in bench and porch awning add to the "homey factor". This home is filled with natural light, new windows and is a true stand out! Prepare to be impressed!
Zillow last checked: 8 hours ago
Listing updated: March 22, 2024 at 08:17am
Listed by:
Rachelle Peters 785-249-6353,
Genesis, LLC, Realtors
Bought with:
Jarod Tetuan, 00247773
Genesis, LLC, Realtors
Source: Sunflower AOR,MLS#: 232861
Facts & features
Interior
Bedrooms & bathrooms
- Bedrooms: 3
- Bathrooms: 1
- Full bathrooms: 1
Primary bedroom
- Level: Main
- Area: 126.5
- Dimensions: 11.5x11
Bedroom 2
- Level: Main
- Area: 100
- Dimensions: 10x10
Bedroom 3
- Level: Main
- Area: 99.75
- Dimensions: 10.5x9.5
Family room
- Level: Main
- Area: 247
- Dimensions: 13x19
Kitchen
- Level: Main
- Area: 112
- Dimensions: 8x14
Laundry
- Level: Main
Heating
- Natural Gas
Cooling
- Central Air
Appliances
- Included: Dishwasher, Disposal
- Laundry: Main Level, In Kitchen
Features
- Flooring: Laminate
- Basement: Crawl Space
- Has fireplace: No
Interior area
- Total structure area: 960
- Total interior livable area: 960 sqft
- Finished area above ground: 960
- Finished area below ground: 0
Property
Features
- Patio & porch: Patio, Covered
Lot
- Size: 7,840 sqft
- Dimensions: 65 x 115
Details
- Parcel number: R49582
- Special conditions: Standard,Arm's Length
Construction
Type & style
- Home type: SingleFamily
- Architectural style: Ranch
- Property subtype: Single Family Residence, Residential
Materials
- Frame
- Roof: Composition
Condition
- Year built: 1954
Utilities & green energy
- Water: Public
Community & neighborhood
Location
- Region: Topeka
- Subdivision: Hillsdale A
Price history
| Date | Event | Price |
|---|---|---|
| 3/22/2024 | Sold | -- |
Source: | ||
| 2/28/2024 | Pending sale | $139,900$146/sqft |
Source: | ||
| 2/26/2024 | Listed for sale | $139,900$146/sqft |
Source: | ||
Public tax history
| Year | Property taxes | Tax assessment |
|---|---|---|
| 2025 | -- | $17,560 +84.8% |
| 2024 | $1,243 +0.9% | $9,504 +7% |
| 2023 | $1,232 +11.8% | $8,881 +15% |
Find assessor info on the county website
Neighborhood: Hillsdale
Nearby schools
GreatSchools rating
- 7/10Mccarter Elementary SchoolGrades: PK-5Distance: 0.3 mi
- 6/10Landon Middle SchoolGrades: 6-8Distance: 0.9 mi
- 3/10Topeka West High SchoolGrades: 9-12Distance: 0.8 mi
Schools provided by the listing agent
- Elementary: McCarter Elementary School/USD 501
- Middle: Landon Middle School/USD 501
- High: Topeka West High School/USD 501
Source: Sunflower AOR. This data may not be complete. We recommend contacting the local school district to confirm school assignments for this home.

