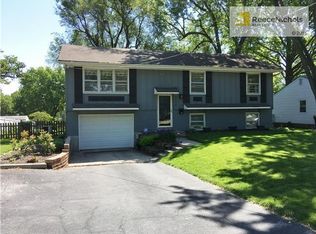Sold
Price Unknown
5425 Quivira Rd, Shawnee, KS 66216
2beds
930sqft
Single Family Residence
Built in 1930
0.27 Acres Lot
$283,100 Zestimate®
$--/sqft
$1,544 Estimated rent
Home value
$283,100
$263,000 - $303,000
$1,544/mo
Zestimate® history
Loading...
Owner options
Explore your selling options
What's special
Charming, Beautifully updated Bungalow on a large corner lot! The covered porch welcomes you inside where you are greeted with NEW carpet and UPDATED paint! This adorable home offers main-floor living with a spacious layout, including a large living room that flows seamlessly into the dining area and kitchen! Kitchen with abundant cabinet space, large pantry, stainless steel appliances, butcher block countertops, and clean crisp white cabinets. The primary bedroom boasts two closets with a charming barn door. A second generously sized bedroom and a full bath provide comfort and convenience. Enjoy morning coffee or dine alfresco in the large private, fenced backyard. The oversized garage and basement offer additional storage. Located close to shopping, restaurants, and highways! Welcome Home! Taxes and SqFt per county record. Room sizes approx. No preferences or limitations or discrimination because of any of the protected classes under Fair Housing.
Zillow last checked: 8 hours ago
Listing updated: July 30, 2025 at 11:13am
Listing Provided by:
Hendrix Group 913-558-4362,
Real Broker, LLC,
Pam Hendrix 913-558-4362,
Real Broker, LLC
Bought with:
Jeanette Lee, SP00017882
RE/MAX State Line
Source: Heartland MLS as distributed by MLS GRID,MLS#: 2553519
Facts & features
Interior
Bedrooms & bathrooms
- Bedrooms: 2
- Bathrooms: 1
- Full bathrooms: 1
Primary bedroom
- Features: Carpet, Ceiling Fan(s)
- Level: Main
- Dimensions: 14 x 9
Bedroom 1
- Features: Carpet, Ceiling Fan(s)
- Level: Main
- Dimensions: 10 x 9
Bathroom 1
- Features: Ceramic Tiles, Granite Counters, Shower Over Tub
- Level: Main
- Dimensions: 7 x 5
Dining room
- Features: Carpet, Ceiling Fan(s)
- Level: Main
- Dimensions: 13 x 11
Kitchen
- Features: Pantry, Wood Floor
- Level: Main
- Dimensions: 13 x 12
Living room
- Features: Carpet
- Level: Main
- Dimensions: 13 x 11
Heating
- Forced Air, Natural Gas
Cooling
- Electric
Appliances
- Included: Dishwasher, Disposal, Dryer, Microwave, Refrigerator, Built-In Electric Oven, Stainless Steel Appliance(s), Washer
- Laundry: In Basement
Features
- Ceiling Fan(s), Painted Cabinets, Pantry
- Flooring: Carpet, Ceramic Tile, Wood
- Basement: Concrete,Full,Garage Entrance,Sump Pump
- Has fireplace: No
Interior area
- Total structure area: 930
- Total interior livable area: 930 sqft
- Finished area above ground: 930
- Finished area below ground: 0
Property
Parking
- Total spaces: 2
- Parking features: Attached, Garage Door Opener, Garage Faces Side
- Attached garage spaces: 2
Features
- Patio & porch: Porch
- Fencing: Wood
Lot
- Size: 0.27 Acres
- Features: City Limits, City Lot
Details
- Parcel number: QP752000000001
Construction
Type & style
- Home type: SingleFamily
- Architectural style: Traditional
- Property subtype: Single Family Residence
Materials
- Frame
- Roof: Composition
Condition
- Year built: 1930
Utilities & green energy
- Sewer: Public Sewer
- Water: Public
Community & neighborhood
Security
- Security features: Smoke Detector(s)
Location
- Region: Shawnee
- Subdivision: Sunset Strip
Other
Other facts
- Listing terms: Cash,Conventional,FHA,VA Loan
- Ownership: Private
- Road surface type: Paved
Price history
| Date | Event | Price |
|---|---|---|
| 7/30/2025 | Sold | -- |
Source: | ||
| 7/5/2025 | Pending sale | $225,000$242/sqft |
Source: | ||
| 7/3/2025 | Listed for sale | $225,000+50.5%$242/sqft |
Source: | ||
| 6/19/2019 | Listing removed | $149,500$161/sqft |
Source: Keller Williams Legacy Partner #2163607 Report a problem | ||
| 6/19/2019 | Listed for sale | $149,500$161/sqft |
Source: Keller Williams Legacy Partner #2163607 Report a problem | ||
Public tax history
| Year | Property taxes | Tax assessment |
|---|---|---|
| 2024 | $2,607 +5.1% | $24,990 +7.6% |
| 2023 | $2,481 +1% | $23,230 +1.5% |
| 2022 | $2,456 | $22,897 +14.8% |
Find assessor info on the county website
Neighborhood: 66216
Nearby schools
GreatSchools rating
- 6/10Bluejacket-Flint Elementary SchoolGrades: PK-6Distance: 0.5 mi
- 5/10Hocker Grove Middle SchoolGrades: 7-8Distance: 1 mi
- 4/10Shawnee Mission North High SchoolGrades: 9-12Distance: 2.9 mi
Schools provided by the listing agent
- Elementary: Bluejacket Flint
- Middle: Hocker Grove
- High: SM North
Source: Heartland MLS as distributed by MLS GRID. This data may not be complete. We recommend contacting the local school district to confirm school assignments for this home.
Get a cash offer in 3 minutes
Find out how much your home could sell for in as little as 3 minutes with a no-obligation cash offer.
Estimated market value
$283,100
