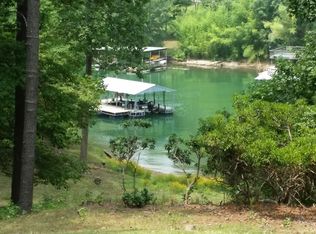VIEWS VIEWS VIEWS!!! NEW HARDWOOD FLOORS, QUARTZ COUNTER TOPS AND SUBWAY TILE BACK SPLASH!!This dock has ALWAYS been in water! Walk in the door & you have gorgeous lake views from most every room in the house! AMAZING master bedroom on main level w/ sitting room overlooking the lake. Open floor plan and PERFECT for entertaining! This location on the lake is GREAT to boat to dinner at Gainesville Marina, Port Royal or Pigtales at Aqualand Marina. 3 bedrooms on upper level w/ one of them a 2nd master suite. Terrace level is the ultimate entertaining area w/ a game room, 2nd living room & STELLAR wet bar. EASY walk to SS dock in beautiful water.
This property is off market, which means it's not currently listed for sale or rent on Zillow. This may be different from what's available on other websites or public sources.
