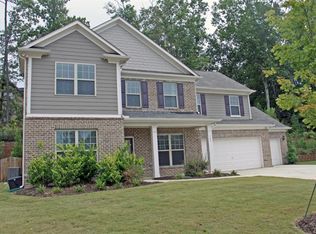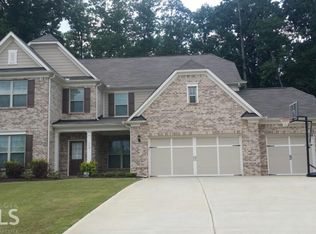Multiple offers received. The seller has asked for highest and best bids by no later than June 26, 2022 at 4pm. Gorgeous North Gwinnett Beauty. Upgraded and move in ready. Real Hardwood floors throughout the main level freshly refinished. Formal living and dining rooms. Gorgeous kitchen was completely remodeled a few years ago with new cabinets, granite and backsplash. Huge island with two sides as breakfast bars. Large breakfast room overlooking the backyard. Sunroom and fireside family room. Screen porch outside the breakfast room is another living space you will love. Side porch off the kitchen and mud room. Upstairs are 4 bedrooms and 3 full baths. All the bedrooms are spacious with great closets. The primary bedroom has his and hers closets and a large bath with a ball and claw foot soaking tub, two vanities with new granite tops and roomy walk in shower. The full finished basement has lots of potential. The current exercise room was finished as a home theater. There is a bedroom and a full bath plus an office or craft room. A large storage room plus workshop are also in the basement. 2 car side entry garage. Extended deck. Over 1/2 acre lot with tons of potential. This owner loved the trees but if you would like more lawn there is plenty of space. Swim/Tennis Community. Riverside Elementary, N Gwinnett Middle and N Gwinnett High
This property is off market, which means it's not currently listed for sale or rent on Zillow. This may be different from what's available on other websites or public sources.

