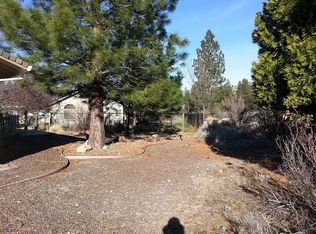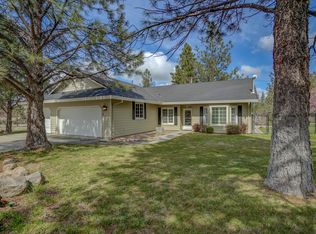Custom home in Lake Shastina with amazing views. Thought-out open floor plan makes this wonderful home great for entertaining and family gatherings. Strolling up the path of lovely pavers from the oversized driveway to the front door, you will notice the low maintenance landscaping that looks great all year long. Up the steps through the large front door with side lights, leads you to an entry area big enough to hang coats and sit down to take off your shoes. Beautiful laminate floors from living area to bedrooms. The kitchen is a dream with a large island and beautiful hickory cabinets, granite countertops and stainless steel appliances with a window over the sink perfectly placed to take in the views. From the kitchen you can see right into the living room and dining room. Vaulted ceilings make the living area feel even more spacious and gives the area a unique aesthetic. The living area is equipped with a wood stove for cold winter nights and opens out to the back deck perfect for enjoying the warm summer breeze. Oversized dining area with double wine/drink refrigerators and additional counter and cabinet space. There are four bedrooms with an impressive master suite you must see to appreciate. Large walk in closet and bathroom with double sinks and walk in shower. Dedicated laundry room, on-demand hot water and a spectacular 976 sq.ft. garage; fully finished with cabinets and more! RV hookups, fenced back yard, and so much more.
This property is off market, which means it's not currently listed for sale or rent on Zillow. This may be different from what's available on other websites or public sources.


