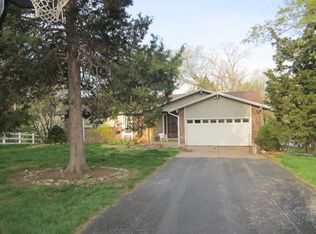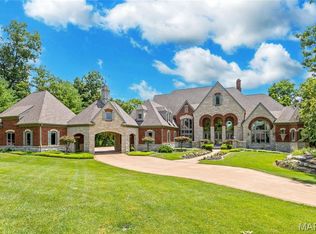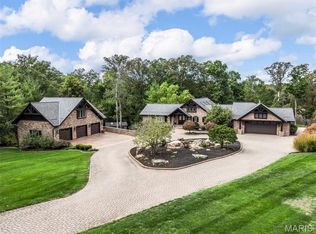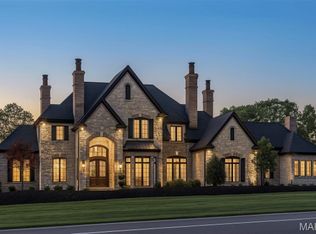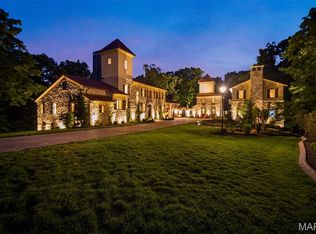Extensively renovated Southern Colonial on 11 scenic acres. This spectacular equestrian property features a fully-equipped stable with upper level apartment, indoor & outdoor arenas & 7 paddocks. Dramatic 2-sty foyer leads to step-down study, formal dining room & paneled great room with wet bar & floor-to-ceiling stone fireplace. State-of-the-art kitchen with white Shaker cabinetry, quartz countertops & 12’ center island adjoins breakfast room with fireplace. Main floor guest suite features 14’ x 13’ closet & 2 luxury baths. Primary bedroom suite combines the enjoyment of a brick fireplace with morning bar & beautifully appointed bath that opens to private balcony. 2 Additional ensuite bedrooms complete the 2nd floor living quarters. Broad atrium staircase highlighted by 3-sty palladian window accesses recreation room, game room, 2nd kitchen & full bath. Outdoor living area includes full kitchen, resort style pool with spa, deck & patio plus 3 short-range fairways & stocked pond. Additional Rooms: Mud Room
Pending
Listing Provided by:
Teddy J Johnlikes 314-452-1885,
Coldwell Banker Realty - Gundaker,
Mary Beth Benes 314-707-7761,
Coldwell Banker Realty - Gundaker
$4,995,000
5425 Independence Rd, Weldon Spring, MO 63304
6beds
9,108sqft
Est.:
Single Family Residence
Built in 1983
10.77 Acres Lot
$-- Zestimate®
$548/sqft
$-- HOA
What's special
- 224 days |
- 1,582 |
- 43 |
Zillow last checked: 8 hours ago
Listing updated: January 20, 2026 at 09:14am
Listing Provided by:
Teddy J Johnlikes 314-452-1885,
Coldwell Banker Realty - Gundaker,
Mary Beth Benes 314-707-7761,
Coldwell Banker Realty - Gundaker
Source: MARIS,MLS#: 25039304 Originating MLS: St. Louis Association of REALTORS
Originating MLS: St. Louis Association of REALTORS
Facts & features
Interior
Bedrooms & bathrooms
- Bedrooms: 6
- Bathrooms: 11
- Full bathrooms: 9
- 1/2 bathrooms: 2
- Main level bathrooms: 4
- Main level bedrooms: 1
Primary bedroom
- Features: Floor Covering: Wood, Wall Covering: Some
- Level: Main
- Area: 351
- Dimensions: 27x13
Bedroom
- Features: Floor Covering: Wood, Wall Covering: Some
- Level: Upper
- Area: 361
- Dimensions: 19x19
Bedroom
- Features: Floor Covering: Wood, Wall Covering: Some
- Level: Upper
- Area: 192
- Dimensions: 16x12
Bedroom
- Features: Floor Covering: Wood, Wall Covering: Some
- Level: Upper
- Area: 192
- Dimensions: 16x12
Breakfast room
- Features: Floor Covering: Wood, Wall Covering: Some
- Level: Main
- Area: 143
- Dimensions: 11x13
Den
- Features: Floor Covering: Wood, Wall Covering: Some
- Level: Main
- Area: 294
- Dimensions: 21x14
Dining room
- Features: Floor Covering: Wood, Wall Covering: None
- Level: Main
- Area: 289
- Dimensions: 17x17
Family room
- Features: Floor Covering: Wood, Wall Covering: None
- Level: Lower
- Area: 320
- Dimensions: 20x16
Great room
- Features: Floor Covering: Wood, Wall Covering: Some
- Level: Main
- Area: 323
- Dimensions: 19x17
Kitchen
- Features: Floor Covering: Wood, Wall Covering: Some
- Level: Main
- Area: 288
- Dimensions: 18x16
Kitchen
- Features: Floor Covering: Wood, Wall Covering: None
- Level: Lower
- Area: 210
- Dimensions: 15x14
Laundry
- Features: Floor Covering: Ceramic Tile, Wall Covering: Some
- Level: Main
- Area: 340
- Dimensions: 20x17
Mud room
- Features: Floor Covering: Ceramic Tile, Wall Covering: None
- Level: Main
- Area: 78
- Dimensions: 13x6
Other
- Features: Floor Covering: Wood, Wall Covering: Some
- Level: Lower
- Area: 288
- Dimensions: 18x16
Other
- Features: Floor Covering: Wood, Wall Covering: None
- Level: Lower
- Area: 70
- Dimensions: 10x7
Recreation room
- Features: Floor Covering: Wood, Wall Covering: Some
- Level: Lower
- Area: 304
- Dimensions: 19x16
Heating
- Forced Air, Zoned, Natural Gas
Cooling
- Ceiling Fan(s), Central Air, Electric, Zoned
Appliances
- Included: Gas Water Heater, Dishwasher, Disposal, Double Oven, Gas Cooktop, Refrigerator, Wine Cooler
- Laundry: Main Level
Features
- Sauna, Central Vacuum, Separate Dining, Bookcases, Coffered Ceiling(s), Special Millwork, Walk-In Closet(s), Bar, Breakfast Bar, Breakfast Room, Butler Pantry, Kitchen Island, Custom Cabinetry, Solid Surface Countertop(s), Walk-In Pantry, Double Vanity, Tub, Two Story Entrance Foyer
- Flooring: Hardwood
- Doors: Atrium Door(s), Panel Door(s), Pocket Door(s), Sliding Doors
- Windows: Window Treatments, Skylight(s)
- Basement: Walk-Out Access
- Number of fireplaces: 6
- Fireplace features: Recreation Room, Basement, Outside, Great Room, Kitchen, Master Bedroom
Interior area
- Total structure area: 9,108
- Total interior livable area: 9,108 sqft
- Finished area above ground: 5,885
Property
Parking
- Total spaces: 10
- Parking features: Additional Parking, Attached, Circular Driveway, Detached, Garage, Garage Door Opener, Off Street, Oversized
- Attached garage spaces: 10
- Has uncovered spaces: Yes
Features
- Levels: Two
- Patio & porch: Deck, Composite, Covered
- Exterior features: Balcony
- Has private pool: Yes
- Pool features: Private, In Ground
- Has view: Yes
- On waterfront: Yes
- Waterfront features: Waterfront
Lot
- Size: 10.77 Acres
- Features: Adjoins Wooded Area, Level, Sprinklers In Front, Sprinklers In Rear, Suitable for Horses, Views, Waterfront
Details
- Additional structures: Barn(s), Stable(s)
- Parcel number: 301221787000005.0114000
- Special conditions: Standard
- Horses can be raised: Yes
- Horse amenities: Indoor Riding Ring
Construction
Type & style
- Home type: SingleFamily
- Architectural style: Traditional,Other
- Property subtype: Single Family Residence
Materials
- Stone Veneer, Brick Veneer
Condition
- Updated/Remodeled
- New construction: No
- Year built: 1983
Utilities & green energy
- Sewer: Public Sewer
- Water: Well
Community & HOA
Community
- Security: Security System Owned, Smoke Detector(s)
- Subdivision: Turken Acres
HOA
- Has HOA: No
Location
- Region: Weldon Spring
Financial & listing details
- Price per square foot: $548/sqft
- Tax assessed value: $1,550,493
- Annual tax amount: $13,851
- Date on market: 6/26/2025
- Cumulative days on market: 224 days
- Listing terms: Cash,Conventional
Estimated market value
Not available
Estimated sales range
Not available
Not available
Price history
Price history
| Date | Event | Price |
|---|---|---|
| 1/16/2026 | Pending sale | $4,995,000$548/sqft |
Source: | ||
| 6/26/2025 | Price change | $4,995,000-13.7%$548/sqft |
Source: | ||
| 7/11/2024 | Listed for sale | $5,789,000+189.6%$636/sqft |
Source: | ||
| 8/30/2021 | Sold | -- |
Source: | ||
| 6/26/2021 | Pending sale | $1,999,000$219/sqft |
Source: | ||
Public tax history
Public tax history
| Year | Property taxes | Tax assessment |
|---|---|---|
| 2025 | -- | $263,193 +12.9% |
| 2024 | $13,851 +8.2% | $233,151 +8.2% |
| 2023 | $12,798 +11.4% | $215,479 +19.9% |
Find assessor info on the county website
BuyAbility℠ payment
Est. payment
$25,571/mo
Principal & interest
$19369
Property taxes
$4454
Home insurance
$1748
Climate risks
Neighborhood: 63304
Nearby schools
GreatSchools rating
- 10/10Independence Elementary SchoolGrades: K-5Distance: 0.8 mi
- 8/10Bryan Middle SchoolGrades: 6-8Distance: 0.7 mi
- 10/10Francis Howell High SchoolGrades: 9-12Distance: 3.4 mi
Schools provided by the listing agent
- Elementary: Independence Elem.
- Middle: Bryan Middle
- High: Francis Howell High
Source: MARIS. This data may not be complete. We recommend contacting the local school district to confirm school assignments for this home.
- Loading
