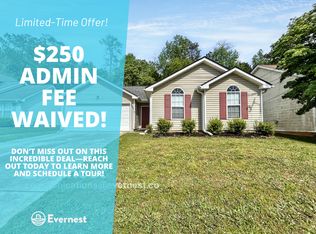*ESTIMATED TOTAL MONTHLY LEASING PRICE: $2,592.00
Base Rent: $2,592.00
*The estimated total monthly leasing price does not include utilities or optional/conditional fees, such as: pet, utility service, and security deposit waiver fees.
PROPERTY DESCRIPTION:
Discover this stunning five-bedroom, three-bathroom residence, boasting spacious living areas and generously sized bedrooms perfect for any family. The primary suite offers a private sanctuary with double sinks and a separate shower in its en suite bathroom. Gather in the huge living room, featuring a cozy fireplace, or unleash your culinary skills in the chef's kitchen. This home also includes a double car garage and a deck, ideal for entertaining guests. Located in the coveted Parkview High School district, you'll find yourself conveniently close to a variety of shopping and entertainment options. Don't miss the opportunity to make this your new home. APPLY TODAY!
LEASE COMMENCEMENT REQUIREMENTS:
Once approved, the lease commencement date must be within 14 days. If the property is unavailable for move-in, the lease commencement date must be set within 14 days of the expected availability date.
BEWARE OF SCAMS:
HomeRiver Group does not advertise properties on Craigslist, LetGo, or other classified ad websites. If you suspect one of our properties has been fraudulently listed on these platforms, please notify HomeRiver Group immediately. All payments related to leasing with HomeRiver Group are made exclusively through our website. We never accept wire transfers or payments via Zelle, PayPal, or Cash App. All leasing information contained herein is deemed accurate but not guaranteed. Please note that changes may have occurred since the photographs were taken. Square footage is estimated.
This home is not set up for housing vouchers.
$75.00 application fee per applicant 18 years of age and older. One-time non-refundable admin fee of $150.00. $300.00 non-refundable pet fee per pet and $25.00 monthly pet rent per pet. Tenant to pay for all utilities, pest control and lawn care.
House for rent
$2,592/mo
5425 Huntington Mist Dr, Stone Mountain, GA 30087
5beds
2,225sqft
Price may not include required fees and charges.
Single family residence
Available now
Cats, dogs OK
-- A/C
-- Laundry
-- Parking
-- Heating
What's special
Cozy fireplaceDouble car garageSeparate showerGenerously sized bedroomsFive-bedroom three-bathroom residence
- 12 days
- on Zillow |
- -- |
- -- |
Travel times
Start saving for your dream home
Consider a first time home buyer savings account designed to grow your down payment with up to a 6% match & 4.15% APY.
Facts & features
Interior
Bedrooms & bathrooms
- Bedrooms: 5
- Bathrooms: 3
- Full bathrooms: 3
Interior area
- Total interior livable area: 2,225 sqft
Property
Parking
- Details: Contact manager
Details
- Parcel number: 6077168
Construction
Type & style
- Home type: SingleFamily
- Property subtype: Single Family Residence
Community & HOA
Location
- Region: Stone Mountain
Financial & listing details
- Lease term: 1 Year
Price history
| Date | Event | Price |
|---|---|---|
| 6/13/2025 | Listed for rent | $2,592+46%$1/sqft |
Source: Zillow Rentals | ||
| 1/23/2018 | Listing removed | $1,775$1/sqft |
Source: Virtual Properties Realty.com #8301736 | ||
| 12/23/2017 | Listed for rent | $1,775$1/sqft |
Source: Virtual Properties Realty.com #8301736 | ||
| 11/17/2017 | Sold | $210,000-4.1%$94/sqft |
Source: | ||
| 10/7/2017 | Pending sale | $219,000$98/sqft |
Source: Virtual Properties Realty.com #5912185 | ||
![[object Object]](https://photos.zillowstatic.com/fp/8460b21a89c727fc81e23318d8b473f0-p_i.jpg)
