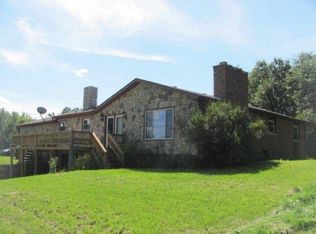Sold for $530,000
$530,000
5425 Havens Rd, Dryden, MI 48428
3beds
3,430sqft
Single Family Residence
Built in 1993
3.01 Acres Lot
$545,600 Zestimate®
$155/sqft
$3,178 Estimated rent
Home value
$545,600
$431,000 - $693,000
$3,178/mo
Zestimate® history
Loading...
Owner options
Explore your selling options
What's special
Nestled on a sprawling 3-acres, this exquisite 3-bedroom, 3.5-bathroom colonial home offers a tranquil country setting, this property promises a peaceful retreat from the hustle and bustle of everyday life. The expansive grounds offer ample space for outdoor activities, gardening, or simply basking in the natural beauty of the countryside. Stepping inside, you're greeted by a warm and inviting foyer that leads to a spacious family room adorned with a classic fireplace, ideal for cozy evenings with family and friends. The living room next to the foyer can also be used as a dining room as well. The first floor also offers an office with french doors as well as a large and spacious kitchen, perfect for entertaining. Upstairs features three generously-sized bedrooms with ample closet space. The luxurious primary suite is complete with a recently updated en-suite bathroom featuring a large walk in shower, and dual vanity sinks. The additional two bedrooms are complemented with another fully updated bathroom with dual vanity sinks. This home also includes a spacious finished basement with a full wet bar/kitchen, a large second family room and another full bathroom. The attached three-car garage provides ample space for vehicles and recreational equipment. The exterior of the home is complemented with well manicured grounds, and a nice inground pool perfect for the hot Michigan summers! Experience the perfect blend of country tranquility and colonial elegance in this stunning home. This property offers a unique opportunity to embrace the charm of country living without sacrificing modern conveniences. *The mudroom on the first floor still has the hookups for laundry, so it can easily moved back upstairs.
Zillow last checked: 8 hours ago
Listing updated: September 01, 2025 at 01:00pm
Listed by:
David Tremblay 586-531-6999,
EXP Realty Shelby
Bought with:
Lacey Cichoski, 6501431030
Keller Williams Paint Creek
Source: Realcomp II,MLS#: 20250017732
Facts & features
Interior
Bedrooms & bathrooms
- Bedrooms: 3
- Bathrooms: 4
- Full bathrooms: 3
- 1/2 bathrooms: 1
Heating
- Forced Air, Propane
Cooling
- Central Air
Appliances
- Included: Convection Oven, Dishwasher, Dryer, Exhaust Fan, Humidifier, Range Hood, Self Cleaning Oven, Washer, Water Purifier Owned
- Laundry: Electric Dryer Hookup
Features
- Entrance Foyer, Programmable Thermostat
- Basement: Finished,Full
- Has fireplace: Yes
- Fireplace features: Family Room, Wood Burning
Interior area
- Total interior livable area: 3,430 sqft
- Finished area above ground: 2,296
- Finished area below ground: 1,134
Property
Parking
- Total spaces: 3
- Parking features: Three Car Garage, Attached, Circular Driveway
- Attached garage spaces: 3
Features
- Levels: Two
- Stories: 2
- Entry location: GroundLevelwSteps
- Patio & porch: Patio, Porch
- Pool features: Above Ground
- Fencing: Back Yard,Fenced,Fencing Allowed,Fencing Requiredwith Pool,Front Yard
Lot
- Size: 3.01 Acres
- Dimensions: 202.00 x 649.10
Details
- Additional structures: Sheds
- Parcel number: 00702702300
- Special conditions: Short Sale No,Standard
Construction
Type & style
- Home type: SingleFamily
- Architectural style: Colonial
- Property subtype: Single Family Residence
Materials
- Brick, Vinyl Siding
- Foundation: Basement, Block, Sump Pump
- Roof: Asphalt
Condition
- New construction: No
- Year built: 1993
Utilities & green energy
- Electric: Service 100 Amp, Volts 220, Circuit Breakers
- Sewer: Septic Tank
- Water: Well
- Utilities for property: Above Ground Utilities, Cable Available, Underground Utilities
Community & neighborhood
Security
- Security features: Carbon Monoxide Detectors, Smoke Detectors
Location
- Region: Dryden
Other
Other facts
- Listing agreement: Exclusive Right To Sell
- Listing terms: Cash,Conventional,FHA,Va Loan
Price history
| Date | Event | Price |
|---|---|---|
| 4/25/2025 | Sold | $530,000-3.6%$155/sqft |
Source: | ||
| 3/31/2025 | Pending sale | $549,900$160/sqft |
Source: | ||
| 3/21/2025 | Listed for sale | $549,900$160/sqft |
Source: | ||
Public tax history
| Year | Property taxes | Tax assessment |
|---|---|---|
| 2025 | $3,070 +2.8% | $198,500 +4.6% |
| 2024 | $2,988 +13.9% | $189,700 +18.3% |
| 2023 | $2,624 +9.3% | $160,300 +6.9% |
Find assessor info on the county website
Neighborhood: 48428
Nearby schools
GreatSchools rating
- 5/10Dryden Elementary SchoolGrades: PK-6Distance: 3.7 mi
- 6/10Dryden High SchoolGrades: 7-12Distance: 3.6 mi
Get a cash offer in 3 minutes
Find out how much your home could sell for in as little as 3 minutes with a no-obligation cash offer.
Estimated market value$545,600
Get a cash offer in 3 minutes
Find out how much your home could sell for in as little as 3 minutes with a no-obligation cash offer.
Estimated market value
$545,600
