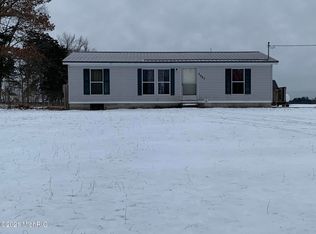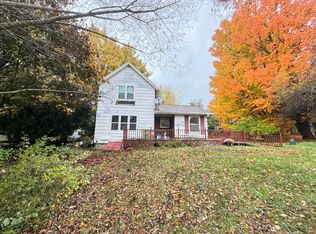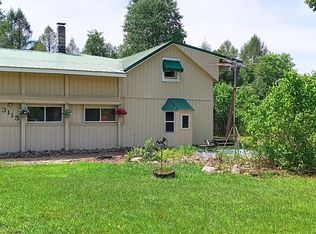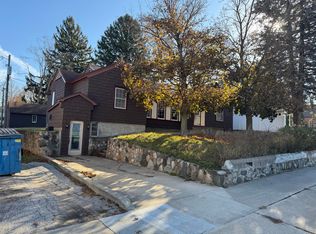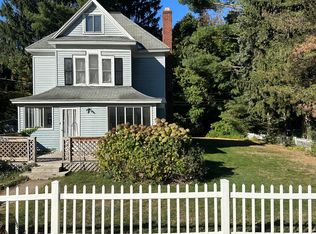Welcome to this charming tri-level home nestled on a spacious half-acre lot. Featuring three comfortable bedrooms and two full bathrooms, this home offers a perfect blend of space and functionality. The cozy electric fireplace creates a warm and inviting atmosphere, while the included appliances make moving in a breeze. Step outside and you'll find a 24x32 pole barn—ideal for storage, hobbies, or your next big project. Whether you're relaxing indoors or enjoying the expansive outdoor space, this property is ready to welcome you home.
Active
$169,900
5425 E Tyler Rd, Walkerville, MI 49459
3beds
1,305sqft
Est.:
Single Family Residence
Built in 1940
0.5 Acres Lot
$-- Zestimate®
$130/sqft
$-- HOA
What's special
Spacious half-acre lotExpansive outdoor spaceCozy electric fireplaceIncluded appliances
- 273 days |
- 372 |
- 34 |
Zillow last checked: 8 hours ago
Listing updated: November 20, 2025 at 06:19am
Listed by:
Lisa Lightfoot 231-250-1161,
Coldwell Banker Schmidt Fremont 231-924-5880
Source: MichRIC,MLS#: 25012404
Tour with a local agent
Facts & features
Interior
Bedrooms & bathrooms
- Bedrooms: 3
- Bathrooms: 2
- Full bathrooms: 2
Primary bedroom
- Level: Lower
Bedroom 2
- Level: Upper
Bedroom 3
- Level: Upper
Bathroom 1
- Level: Main
Bathroom 2
- Level: Upper
Dining room
- Level: Main
Kitchen
- Level: Main
Laundry
- Level: Lower
Living room
- Level: Main
Heating
- Forced Air
Appliances
- Included: Dishwasher, Dryer, Range, Refrigerator, Washer
- Laundry: Electric Dryer Hookup, Lower Level, Washer Hookup
Features
- LP Tank Rented
- Basement: Daylight,Partial
- Number of fireplaces: 1
- Fireplace features: Living Room, Other
Interior area
- Total structure area: 1,105
- Total interior livable area: 1,305 sqft
- Finished area below ground: 0
Property
Features
- Stories: 2
Lot
- Size: 0.5 Acres
- Dimensions: 132 x 165
Details
- Additional structures: Pole Barn
- Parcel number: 00901820006
- Zoning description: residential
Construction
Type & style
- Home type: SingleFamily
- Property subtype: Single Family Residence
Materials
- Vinyl Siding
- Roof: Shingle
Condition
- New construction: No
- Year built: 1940
Utilities & green energy
- Gas: LP Tank Rented
- Sewer: Septic Tank
- Water: Well
- Utilities for property: Electricity Available
Community & HOA
Location
- Region: Walkerville
Financial & listing details
- Price per square foot: $130/sqft
- Tax assessed value: $22,286
- Annual tax amount: $1,000
- Date on market: 11/20/2025
- Listing terms: Cash,Conventional
- Electric utility on property: Yes
Estimated market value
Not available
Estimated sales range
Not available
$1,542/mo
Price history
Price history
| Date | Event | Price |
|---|---|---|
| 11/20/2025 | Listed for sale | $169,900$130/sqft |
Source: | ||
| 10/13/2025 | Pending sale | $169,900$130/sqft |
Source: | ||
| 9/25/2025 | Price change | $169,900-2.9%$130/sqft |
Source: | ||
| 7/15/2025 | Price change | $174,900-2.8%$134/sqft |
Source: | ||
| 5/29/2025 | Price change | $179,900-2.8%$138/sqft |
Source: | ||
Public tax history
Public tax history
| Year | Property taxes | Tax assessment |
|---|---|---|
| 2024 | $1,017 +4.9% | $33,700 +32.2% |
| 2023 | $969 +1.7% | $25,500 +17% |
| 2022 | $953 | $21,800 -1.4% |
Find assessor info on the county website
BuyAbility℠ payment
Est. payment
$879/mo
Principal & interest
$659
Property taxes
$161
Home insurance
$59
Climate risks
Neighborhood: 49459
Nearby schools
GreatSchools rating
- 4/10Walkerville Public SchoolGrades: 3-12Distance: 1.5 mi
- Loading
- Loading
