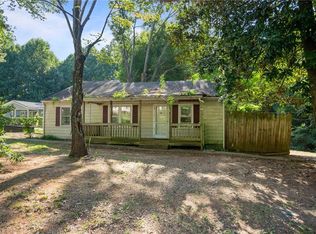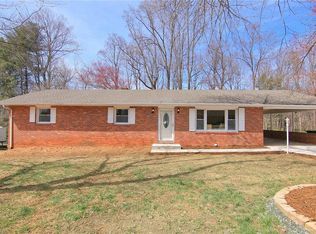Sold for $250,000
$250,000
5425 Davis Rd, Walkertown, NC 27051
3beds
1,302sqft
Stick/Site Built, Residential, Single Family Residence
Built in 1948
0.46 Acres Lot
$248,900 Zestimate®
$--/sqft
$1,559 Estimated rent
Home value
$248,900
$229,000 - $271,000
$1,559/mo
Zestimate® history
Loading...
Owner options
Explore your selling options
What's special
Gorgeous remodel in Walkertown! Come check out this complete remodel with brand new survey! Granite countertops, new roof, new kitchen cabinets, new bathrooms, new large deck overlooking this spacious back yard! Covered front porch with two driveways. This is a home you need to check out!!!
Zillow last checked: 8 hours ago
Listing updated: September 03, 2025 at 11:06am
Listed by:
Karen S. Jones 336-473-0790,
Karen Jones & Associates, LLC
Bought with:
Lisa Thornton, 292174
RE/MAX Preferred Properties
Source: Triad MLS,MLS#: 1185769 Originating MLS: Winston-Salem
Originating MLS: Winston-Salem
Facts & features
Interior
Bedrooms & bathrooms
- Bedrooms: 3
- Bathrooms: 2
- Full bathrooms: 2
- Main level bathrooms: 2
Primary bedroom
- Level: Main
- Dimensions: 14.5 x 12.08
Bedroom 2
- Level: Main
- Dimensions: 13.42 x 12.5
Bedroom 3
- Level: Main
- Dimensions: 12.5 x 12.25
Dining room
- Level: Main
- Dimensions: 12.67 x 9.42
Kitchen
- Level: Main
- Dimensions: 12.58 x 9.58
Laundry
- Level: Main
- Dimensions: 7.17 x 5.83
Living room
- Level: Main
- Dimensions: 13.92 x 12.5
Heating
- Heat Pump, Electric
Cooling
- Heat Pump
Appliances
- Included: Microwave, Dishwasher, Disposal, Ice Maker, Free-Standing Range, Cooktop, Electric Water Heater
- Laundry: Dryer Connection, Main Level, Washer Hookup
Features
- Great Room, Ceiling Fan(s), Dead Bolt(s), Separate Shower, Solid Surface Counter
- Flooring: Laminate, Vinyl
- Doors: Storm Door(s)
- Windows: Insulated Windows
- Basement: Crawl Space
- Attic: Partially Floored
- Has fireplace: No
Interior area
- Total structure area: 1,302
- Total interior livable area: 1,302 sqft
- Finished area above ground: 1,302
Property
Parking
- Parking features: Driveway, Paved, No Garage
- Has uncovered spaces: Yes
Features
- Levels: One
- Stories: 1
- Patio & porch: Porch
- Exterior features: Garden
- Pool features: None
- Fencing: Partial,Fenced,Privacy
Lot
- Size: 0.46 Acres
- Dimensions: 100 x 206 x 100 x 194
- Features: Partially Cleared, Partially Wooded, Secluded, Not in Flood Zone
- Residential vegetation: Partially Wooded
Details
- Parcel number: 6848571628
- Zoning: RS9
- Special conditions: Owner Sale
Construction
Type & style
- Home type: SingleFamily
- Architectural style: Ranch
- Property subtype: Stick/Site Built, Residential, Single Family Residence
Materials
- Brick, Vinyl Siding
Condition
- Year built: 1948
Utilities & green energy
- Sewer: Septic Tank
- Water: Public
Green energy
- Green verification: ENERGY STAR Certified Homes
Community & neighborhood
Security
- Security features: Smoke Detector(s)
Location
- Region: Walkertown
Other
Other facts
- Listing agreement: Exclusive Right To Sell
- Listing terms: Cash,Conventional,FHA,USDA Loan,VA Loan
Price history
| Date | Event | Price |
|---|---|---|
| 9/3/2025 | Sold | $250,000-3.8% |
Source: | ||
| 8/4/2025 | Pending sale | $260,000 |
Source: | ||
| 6/25/2025 | Listed for sale | $260,000-5.5% |
Source: | ||
| 6/13/2025 | Listing removed | $275,000 |
Source: | ||
| 2/13/2025 | Listed for sale | $275,000+229.3% |
Source: | ||
Public tax history
| Year | Property taxes | Tax assessment |
|---|---|---|
| 2025 | $558 +28.7% | $80,300 +62.6% |
| 2024 | $434 | $49,400 |
| 2023 | $434 | $49,400 |
Find assessor info on the county website
Neighborhood: 27051
Nearby schools
GreatSchools rating
- 1/10Ibraham ElementaryGrades: PK-5Distance: 1.7 mi
- 1/10Mineral Springs MiddleGrades: 6-8Distance: 2.6 mi
- 2/10Walkertown High SchoolGrades: 9-12Distance: 3.1 mi
Get a cash offer in 3 minutes
Find out how much your home could sell for in as little as 3 minutes with a no-obligation cash offer.
Estimated market value$248,900
Get a cash offer in 3 minutes
Find out how much your home could sell for in as little as 3 minutes with a no-obligation cash offer.
Estimated market value
$248,900

