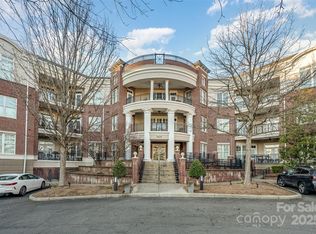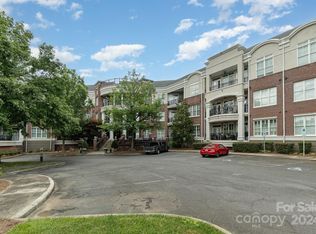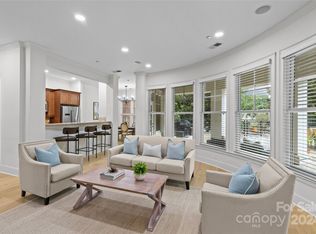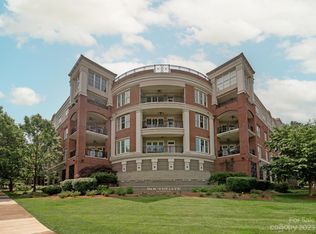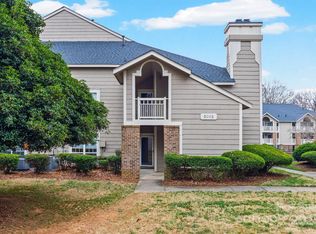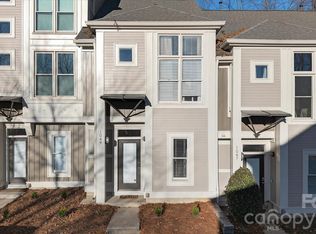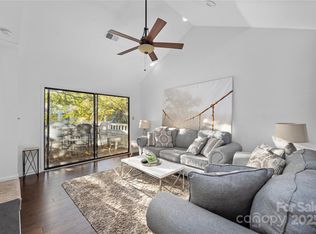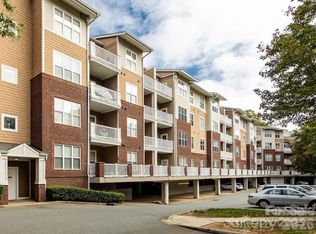Luxury 2 BD/2BA on the top floor of secured mid-rise building in much desired SouthPark! Open floor plan w/ natural light throughout. Beautiful kitchen w/ granite, SS appliances, under cabinet lighting and breakfast bar. Spacious primary suite, large walk-in closet, Ensuite with dual vanities, garden tub & shower. Spacious 2nd BR/BA, full size laundry room w/ washer & dryer that conveys. Enjoy relaxing on the covered balcony facing uptown, overlooking SouthPark! High 10’ ceilings, recently painted & crown molding throughout, NEW hot water heater, hardwood FLRs in living areas & carpet in BR/s, keyless entry. Storage unit & assigned parking spot in gated/secure garage, plenty of guest parking in front. Bldg. amenities include wine room, propane grill & patio seating in common area. Easy access to uptown, walking distance to SouthPark Mall, dining, Park Road Park & Greenway. HOA proposed assessment for building repairs.
Active
$375,000
5425 Closeburn Rd APT 309, Charlotte, NC 28210
2beds
1,243sqft
Est.:
Condominium
Built in 2007
-- sqft lot
$-- Zestimate®
$302/sqft
$715/mo HOA
What's special
Breakfast barBeautiful kitchenCrown moldingOpen floor planFull size laundry roomUnder cabinet lightingLarge walk-in closet
- 311 days |
- 1,325 |
- 52 |
Zillow last checked: 8 hours ago
Listing updated: December 30, 2025 at 06:16am
Listing Provided by:
Tiffany Schnur tiffany.schnur@cbrealty.com,
Coldwell Banker Realty,
Kim Grace,
Coldwell Banker Realty
Source: Canopy MLS as distributed by MLS GRID,MLS#: 4232616
Tour with a local agent
Facts & features
Interior
Bedrooms & bathrooms
- Bedrooms: 2
- Bathrooms: 2
- Full bathrooms: 2
- Main level bedrooms: 2
Primary bedroom
- Level: Main
Bedroom s
- Level: Main
Bathroom full
- Level: Main
Kitchen
- Level: Main
Laundry
- Level: Main
Living room
- Level: Main
Heating
- Electric
Cooling
- Ceiling Fan(s), Central Air
Appliances
- Included: Dishwasher, Disposal, Dryer, Electric Cooktop, Electric Oven, Electric Range, Electric Water Heater, Microwave, Plumbed For Ice Maker, Refrigerator, Washer
- Laundry: Electric Dryer Hookup, Main Level
Features
- Elevator, Storage
- Flooring: Carpet, Tile, Wood
- Has basement: No
- Fireplace features: Living Room
Interior area
- Total structure area: 1,243
- Total interior livable area: 1,243 sqft
- Finished area above ground: 1,243
- Finished area below ground: 0
Property
Parking
- Total spaces: 1
- Parking features: Assigned, Parking Garage
- Garage spaces: 1
- Details: Can park in secured garage or open parking lot
Accessibility
- Accessibility features: Accessible Elevator Installed, Handicap Parking
Features
- Levels: Three Or More
- Stories: 3
- Entry location: Main
- Patio & porch: Balcony, Covered
- Exterior features: Lawn Maintenance
Details
- Parcel number: 17124342
- Zoning: R22MF
- Special conditions: Standard
Construction
Type & style
- Home type: Condo
- Architectural style: Traditional
- Property subtype: Condominium
Materials
- Brick Partial, Stucco
- Foundation: Slab
Condition
- New construction: No
- Year built: 2007
Utilities & green energy
- Sewer: Public Sewer
- Water: City
- Utilities for property: Cable Available
Community & HOA
Community
- Features: Picnic Area, Sidewalks, Street Lights
- Security: Carbon Monoxide Detector(s), Security Service
- Subdivision: SouthGate on Fairview
HOA
- Has HOA: Yes
- HOA fee: $715 monthly
- HOA name: William Douglas
- HOA phone: 704-347-8900
Location
- Region: Charlotte
Financial & listing details
- Price per square foot: $302/sqft
- Tax assessed value: $299,900
- Date on market: 3/21/2025
- Cumulative days on market: 311 days
- Road surface type: Asphalt, Paved
Estimated market value
Not available
Estimated sales range
Not available
$2,080/mo
Price history
Price history
| Date | Event | Price |
|---|---|---|
| 7/17/2025 | Price change | $375,000-1.1%$302/sqft |
Source: | ||
| 7/3/2025 | Price change | $379,000-1.3%$305/sqft |
Source: | ||
| 6/24/2025 | Price change | $384,000-1.5%$309/sqft |
Source: | ||
| 6/12/2025 | Price change | $390,000-9.3%$314/sqft |
Source: | ||
| 3/21/2025 | Listed for sale | $430,000+2.4%$346/sqft |
Source: | ||
Public tax history
Public tax history
| Year | Property taxes | Tax assessment |
|---|---|---|
| 2025 | -- | $381,262 |
| 2024 | $3,040 +3.6% | $381,262 |
| 2023 | $2,936 -2.8% | $381,262 +27.1% |
Find assessor info on the county website
BuyAbility℠ payment
Est. payment
$2,860/mo
Principal & interest
$1801
HOA Fees
$715
Other costs
$344
Climate risks
Neighborhood: SouthPark
Nearby schools
GreatSchools rating
- 8/10Beverly Woods ElementaryGrades: K-5Distance: 1.6 mi
- 4/10Carmel MiddleGrades: 6-8Distance: 2.9 mi
- 4/10South Mecklenburg HighGrades: 9-12Distance: 3 mi
Schools provided by the listing agent
- Elementary: Beverly Woods
- Middle: Carmel
- High: South Mecklenburg
Source: Canopy MLS as distributed by MLS GRID. This data may not be complete. We recommend contacting the local school district to confirm school assignments for this home.
