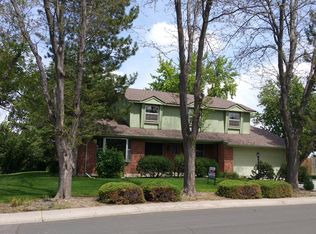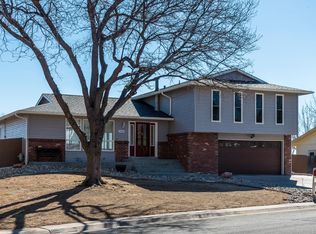Sold for $775,000
$775,000
5425 Camargo Road, Littleton, CO 80123
5beds
3,934sqft
Single Family Residence
Built in 1977
0.25 Acres Lot
$751,300 Zestimate®
$197/sqft
$4,435 Estimated rent
Home value
$751,300
$699,000 - $804,000
$4,435/mo
Zestimate® history
Loading...
Owner options
Explore your selling options
What's special
Welcome to a lifestyle of comfort, convenience, and community in the heart of Littleton! This charming home is nestled in a quiet neighborhood, less than 1 mile from historic downtown Littleton. Imagine being so close to some of the area's best restaurants, local breweries, unique shops, and cozy cafes. The convenience of the light rail station nearby makes commuting a breeze, allowing you to explore Denver or beyond with ease. For those who enjoy outdoor activities, you'll love the proximity to Harlow Park and Pool, just a couple of blocks away. You are also just minutes from the Platte River Trail, Hudson Gardens and Clement Park, offering plenty of fun activities. With quick access to C470 and 285, you'll also enjoy easy access to the mountains, making weekend escapes a breeze.
At home, the yard is a gardener’s dream—featuring multi-level planting beds, perfect for growing your own vegetables or filling with flowers. This space provides endless opportunities for creativity and self-sufficiency. Inside, this spacious home offers everything you need to accommodate a busy lifestyle. With 5 bedrooms upstairs and 5 bathrooms total, there’s ample space for everyone to have their own sanctuary. The main floor office offers a quiet retreat for remote work, while the finished basement includes a brand-new half bath and a dedicated home gym area with rubber flooring—ideal for fitness enthusiasts.
Let's not forget the amazing sense of community that comes with living on this street. The neighborhood hosts a couple of block parties throughout the year, so you can easily meet and connect with your friendly neighbors. It’s the kind of place where neighbors become friends and a warm, welcoming vibe fills the air. This home isn't just a place to live; it’s a lifestyle—a perfect balance of peaceful residential living, vibrant city access, and close-knit community. Come see for yourself what makes this property so special and how it can be the perfect place for you to thrive!
Zillow last checked: 8 hours ago
Listing updated: August 05, 2025 at 08:14pm
Listed by:
Michele McLoughlin 720-595-8059 michele@westandmainhomes.com,
West and Main Homes Inc
Bought with:
Megan Coffey, 100078230
Real Broker, LLC DBA Real
Source: REcolorado,MLS#: 8503862
Facts & features
Interior
Bedrooms & bathrooms
- Bedrooms: 5
- Bathrooms: 5
- Full bathrooms: 2
- 1/2 bathrooms: 3
- Main level bathrooms: 1
Primary bedroom
- Level: Upper
Bedroom
- Level: Upper
Bedroom
- Level: Upper
Bedroom
- Level: Upper
Bedroom
- Level: Upper
Primary bathroom
- Description: Updated En Suite Bathroom
- Level: Upper
Bathroom
- Level: Main
Bathroom
- Description: Brand New Bath
- Level: Basement
Bathroom
- Description: Updated Bath
- Level: Upper
Bathroom
- Description: Additional Bath Upstairs So Everyone Can Get Ready At Once
- Level: Upper
Dining room
- Level: Main
Exercise room
- Description: Large Space With Rubber Flooring Perfect For A Home Gym
- Level: Basement
Family room
- Description: Solid Oak Hardwood Floors
- Level: Main
Kitchen
- Description: Newer Black Stainless Refrigerator And Range
- Level: Main
Laundry
- Level: Basement
Living room
- Level: Main
Office
- Description: Main Floor Office With French Doors And Built-In Shelving And Closet
- Level: Main
Sun room
- Description: Spacious Sunroom With 30k In New Anderson Windows/Slider
- Level: Main
Heating
- Baseboard, Hot Water
Cooling
- Attic Fan
Appliances
- Included: Dishwasher, Disposal, Gas Water Heater, Microwave, Range, Refrigerator
Features
- Windows: Double Pane Windows, Window Coverings
- Basement: Finished,Full
Interior area
- Total structure area: 3,934
- Total interior livable area: 3,934 sqft
- Finished area above ground: 2,814
- Finished area below ground: 1,120
Property
Parking
- Total spaces: 2
- Parking features: Concrete
- Attached garage spaces: 2
Features
- Levels: Two
- Stories: 2
- Fencing: Full
Lot
- Size: 0.25 Acres
- Features: Irrigated, Landscaped
Details
- Parcel number: 032069147
- Special conditions: Standard
Construction
Type & style
- Home type: SingleFamily
- Property subtype: Single Family Residence
Materials
- Frame
- Roof: Composition
Condition
- Year built: 1977
Utilities & green energy
- Sewer: Public Sewer
- Water: Public
Community & neighborhood
Location
- Region: Littleton
- Subdivision: Bow Mar Knolls
Other
Other facts
- Listing terms: Cash,Conventional,FHA,VA Loan
- Ownership: Corporation/Trust
Price history
| Date | Event | Price |
|---|---|---|
| 8/5/2025 | Sold | $775,000$197/sqft |
Source: | ||
| 7/16/2025 | Pending sale | $775,000$197/sqft |
Source: | ||
| 6/19/2025 | Price change | $775,000-3.1%$197/sqft |
Source: | ||
| 4/23/2025 | Price change | $799,900-3%$203/sqft |
Source: | ||
| 4/3/2025 | Price change | $825,000-2.9%$210/sqft |
Source: | ||
Public tax history
| Year | Property taxes | Tax assessment |
|---|---|---|
| 2025 | $4,774 +6.8% | $45,238 -13.6% |
| 2024 | $4,472 +31.2% | $52,347 -7.5% |
| 2023 | $3,409 +0.4% | $56,576 +42.8% |
Find assessor info on the county website
Neighborhood: 80123
Nearby schools
GreatSchools rating
- 3/10Centennial Academy Of Fine Arts EducationGrades: PK-5Distance: 0.5 mi
- 7/10Goddard Middle SchoolGrades: 6-8Distance: 0.2 mi
- 8/10Littleton High SchoolGrades: 9-12Distance: 2.9 mi
Schools provided by the listing agent
- Elementary: Centennial Academy of Fine Arts
- Middle: Goddard
- High: Littleton
- District: Littleton 6
Source: REcolorado. This data may not be complete. We recommend contacting the local school district to confirm school assignments for this home.
Get a cash offer in 3 minutes
Find out how much your home could sell for in as little as 3 minutes with a no-obligation cash offer.
Estimated market value$751,300
Get a cash offer in 3 minutes
Find out how much your home could sell for in as little as 3 minutes with a no-obligation cash offer.
Estimated market value
$751,300

