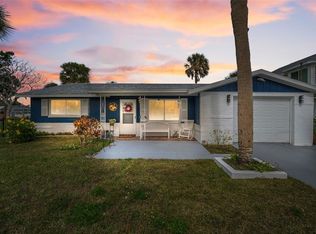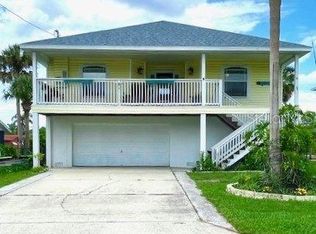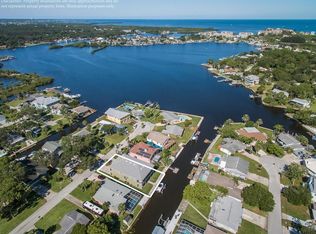Sold for $400,000
Zestimate®
$400,000
5425 Bluepoint Dr, Port Richey, FL 34668
2beds
1,366sqft
Single Family Residence
Built in 1970
0.28 Acres Lot
$400,000 Zestimate®
$293/sqft
$1,921 Estimated rent
Home value
$400,000
$364,000 - $440,000
$1,921/mo
Zestimate® history
Loading...
Owner options
Explore your selling options
What's special
Stunning Coastal Waterfront Smart Home – Direct Gulf Access! VIDEO LINK https://arnold-novak-photography.aryeo.com/videos/01964f6d-8aba-7024-bbf1-e42cd81715af Welcome to your dream retreat in paradise! This completely renovated 2-bedroom, 2-bath coastal ranch offers the perfect blend of modern technology, luxury finishes, and unbeatable location. Situated on a spacious 0.28-acre lot with 106 feet of waterfront canal to Millers Bayou, this smart home delivers seamless access to the Cottee River and the open Gulf of America—an absolute haven for boaters, paddlers, and fishing enthusiasts alike. Step inside to discover 1,366 square feet of thoughtfully redesigned living space, filled with natural light through hurricane-rated windows and finished with porcelain wood-look tile flooring, vaulted ceiling detail, ship-lap accent wall and heavy crown molding throughout. The chef’s kitchen is a showstopper—finished with Calacatta quartz countertops featuring a center island with waterfall edges on all three sides, Samsung’s high-end Bespoke stainless steel appliance suite, and decorative backsplash. This truly turnkey smart home is loaded with the latest in high-end tech: control the refrigerator, dishwasher, range, microwave, washer/dryer, garage door opener, thermostat, front door lock, Ring doorbell, and security cameras all from your phone. The primary suite offers custom built-in closets and spa-like finishes, while the secondary bedroom is perfect for guests or a home office. Laundry is a breeze with a sleek LG Thin Q stack-able washer & dryer set. Outside, enjoy fishing from your backyard, launching a kayak or paddle board right from your 2022 floating dock, or relaxing on the patio watching dolphins swim by. A 2020 concrete seawall, metal roof, newer HVAC, and Lift-Master My Q smart garage opener add peace of mind. NO HOA and affordable post-storm insurance make this an ideal full-time residence, seasonal getaway, or high-performing vacation rental. Sold fully furnished (optional), this home is ready to go with incredible instant equity—last sold for $559,000 in May 2023, now available below market value due to a job relocation. You won’t find another fully rebuilt, high-tech, move-in-ready waterfront property like this one. Come see the lifestyle that awaits you—this is Florida coastal living at its finest!
Zillow last checked: 8 hours ago
Listing updated: July 31, 2025 at 07:28am
Listing Provided by:
DeDe Ross 813-739-5919,
KELLER WILLIAMS SOUTH TAMPA 813-875-3700
Bought with:
Jennifer Helton, 3323087
ARTISAN REAL ESTATE, INC.
Source: Stellar MLS,MLS#: TB8376478 Originating MLS: Suncoast Tampa
Originating MLS: Suncoast Tampa

Facts & features
Interior
Bedrooms & bathrooms
- Bedrooms: 2
- Bathrooms: 2
- Full bathrooms: 2
Primary bedroom
- Features: Ceiling Fan(s), Walk-In Closet(s)
- Level: First
- Area: 62.83 Square Feet
- Dimensions: 10.3x6.1
Bedroom 2
- Features: Ceiling Fan(s), Walk-In Closet(s)
- Level: First
- Area: 129.99 Square Feet
- Dimensions: 11.7x11.11
Bathroom 1
- Features: Built-In Shower Bench, Rain Shower Head, Shower No Tub, Stone Counters
- Level: First
- Area: 60 Square Feet
- Dimensions: 10x6
Bathroom 2
- Features: Shower No Tub, Sink - Pedestal
- Level: First
- Area: 30 Square Feet
- Dimensions: 5x6
Balcony porch lanai
- Level: First
- Area: 212 Square Feet
- Dimensions: 20x10.6
Florida room
- Level: First
- Area: 159.21 Square Feet
- Dimensions: 18.3x8.7
Kitchen
- Features: Breakfast Bar, Kitchen Island, Stone Counters
- Level: First
- Area: 286 Square Feet
- Dimensions: 22x13
Laundry
- Features: Built-In Shelving
- Level: First
- Area: 33 Square Feet
- Dimensions: 5.5x6
Living room
- Features: Ceiling Fan(s)
- Level: First
- Area: 180 Square Feet
- Dimensions: 18x10
Heating
- Central, Electric
Cooling
- Central Air
Appliances
- Included: Dishwasher, Disposal, Dryer, Electric Water Heater, Exhaust Fan, Ice Maker, Microwave, Range, Refrigerator, Washer
- Laundry: Electric Dryer Hookup, In Garage, Other, Washer Hookup
Features
- Built-in Features, Ceiling Fan(s), Crown Molding, Eating Space In Kitchen, High Ceilings, Kitchen/Family Room Combo, Open Floorplan, Primary Bedroom Main Floor, Smart Home, Solid Wood Cabinets, Stone Counters, Thermostat, Vaulted Ceiling(s), Walk-In Closet(s)
- Flooring: Porcelain Tile
- Windows: Low Emissivity Windows, Storm Window(s), Window Treatments, Hurricane Shutters/Windows
- Has fireplace: No
Interior area
- Total structure area: 1,776
- Total interior livable area: 1,366 sqft
Property
Parking
- Total spaces: 1
- Parking features: Bath In Garage, Boat, Driveway, Garage Door Opener, Golf Cart Parking, RV Access/Parking
- Attached garage spaces: 1
- Has uncovered spaces: Yes
- Details: Garage Dimensions: 16x24
Features
- Levels: One
- Stories: 1
- Patio & porch: Front Porch, Other, Patio, Rear Porch
- Exterior features: Private Mailbox
- Has view: Yes
- View description: Water, Canal
- Has water view: Yes
- Water view: Water,Canal
- Waterfront features: Canal - Saltwater, Bayou Access, Saltwater Canal Access, Gulf/Ocean Access, River Access, Seawall
- Body of water: MILLERS BAYOU, COTTEE RIVER
Lot
- Size: 0.28 Acres
- Dimensions: 106 x 115
- Features: Flood Insurance Required, FloodZone
- Residential vegetation: Mature Landscaping, Trees/Landscaped
Details
- Parcel number: 162529009.0000.00015.0
- Zoning: R1
- Special conditions: None
Construction
Type & style
- Home type: SingleFamily
- Architectural style: Coastal,Florida,Ranch
- Property subtype: Single Family Residence
Materials
- Block, Concrete, Stucco
- Foundation: Slab
- Roof: Metal
Condition
- Completed
- New construction: No
- Year built: 1970
Utilities & green energy
- Sewer: Public Sewer
- Water: Public
- Utilities for property: BB/HS Internet Available, Cable Available, Electricity Connected, Public, Sewer Connected, Street Lights, Water Connected
Green energy
- Energy efficient items: Appliances, HVAC, Thermostat, Windows
- Water conservation: Fl. Friendly/Native Landscape
Community & neighborhood
Security
- Security features: Security System Leased, Smoke Detector(s)
Community
- Community features: Golf Carts OK, Park, Playground
Location
- Region: Port Richey
- Subdivision: RICHEY COVE SUB
HOA & financial
HOA
- Has HOA: No
Other fees
- Pet fee: $0 monthly
Other financial information
- Total actual rent: 0
Other
Other facts
- Listing terms: Cash,Conventional,FHA,VA Loan
- Ownership: Fee Simple
- Road surface type: Asphalt
Price history
| Date | Event | Price |
|---|---|---|
| 7/31/2025 | Sold | $400,000-5.7%$293/sqft |
Source: | ||
| 7/8/2025 | Pending sale | $424,000$310/sqft |
Source: | ||
| 6/14/2025 | Price change | $424,000-3.6%$310/sqft |
Source: | ||
| 4/21/2025 | Listed for sale | $439,850+3.5%$322/sqft |
Source: | ||
| 7/12/2024 | Listing removed | $425,000-24.1%$311/sqft |
Source: | ||
Public tax history
| Year | Property taxes | Tax assessment |
|---|---|---|
| 2024 | $5,442 -36.9% | $299,303 -31.5% |
| 2023 | $8,624 +10.8% | $437,078 +15.4% |
| 2022 | $7,785 +40.4% | $378,634 +47.8% |
Find assessor info on the county website
Neighborhood: 34668
Nearby schools
GreatSchools rating
- 2/10Richey Elementary SchoolGrades: PK-5Distance: 1.6 mi
- 3/10Chasco Middle SchoolGrades: 6-8Distance: 2.3 mi
- 3/10Gulf High SchoolGrades: 9-12Distance: 3 mi
Get a cash offer in 3 minutes
Find out how much your home could sell for in as little as 3 minutes with a no-obligation cash offer.
Estimated market value$400,000
Get a cash offer in 3 minutes
Find out how much your home could sell for in as little as 3 minutes with a no-obligation cash offer.
Estimated market value
$400,000


