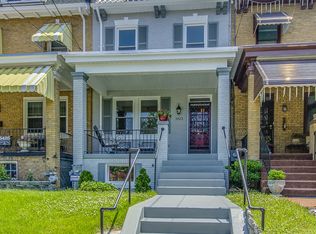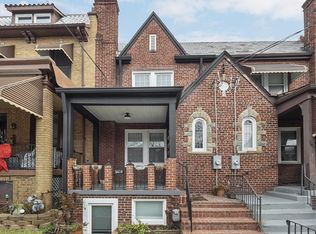Sold for $854,350 on 10/15/24
$854,350
5425 4th St NW, Washington, DC 20011
4beds
2,950sqft
Townhouse
Built in 1932
1,900 Square Feet Lot
$894,000 Zestimate®
$290/sqft
$5,523 Estimated rent
Home value
$894,000
$822,000 - $974,000
$5,523/mo
Zestimate® history
Loading...
Owner options
Explore your selling options
What's special
Welcome to 5425 4th St NW: A Masterful Blend of Modern Luxury and Timeless Charm. Discover the elegance of this stunning 4 bedroom, 4.5 bathroom home nestled in the vibrant heart of Petworth. Every detail of this residence has been meticulously crafted to create a welcoming and sophisticated living space. Step inside to experience soaring ceilings and rich flooring that enhance the open layout, bathed in natural light from abundant skylights. The chefs kitchen is a culinary dream, featuring top-of-the-line Thor Kitchen appliances, premium countertops, and a convenient water filler-perfect for both cooking and entertaining. Adjacent is a cozy breakfast nook ideal for morning coffee or family gatherings. Retreat to one of the two luxurious primary suites, each offering spacious closets and elegant ensuite bathrooms, creating a private oasis. Enjoy evenings on the two-tier deck, or take advantage of the convenience of front loading washer and dryer sets on both the upper level and basement. This home also boasts an income-generating basement with a private entrance, offering flexibility and additional living space. With central AC and off-street parking, it caters to all your needs. Located in a family-friendly neighborhood, this residence is a gateway to sophisticated urban living. Experience local favorites such as Lulabelle's Little Food Studio, and Timber Pizza, as well as nearby daycares, schools, playgrounds, the Petworth library, and a vibrant weekend farmers market. Do not miss your opportunity to call this captivating home yours, where modern comfort meets historic appeal.
Zillow last checked: 8 hours ago
Listing updated: October 17, 2024 at 06:06am
Listed by:
April Contee 202-999-6516,
EXQ Real Estate
Bought with:
Roy E. Dowe, PB98363763
Platinum Real Estate Partners
Source: Bright MLS,MLS#: DCDC2160078
Facts & features
Interior
Bedrooms & bathrooms
- Bedrooms: 4
- Bathrooms: 5
- Full bathrooms: 4
- 1/2 bathrooms: 1
- Main level bathrooms: 1
Basement
- Description: Percent Finished: 100.0
- Area: 850
Heating
- Hot Water, Natural Gas
Cooling
- Central Air, Electric
Appliances
- Included: Microwave, Dishwasher, Disposal, ENERGY STAR Qualified Refrigerator, Dryer, Energy Efficient Appliances, Exhaust Fan, Ice Maker, Freezer, Stainless Steel Appliance(s), Six Burner Stove, Oven/Range - Gas, Washer, Washer/Dryer Stacked, Water Heater, Range Hood, Dual Flush Toilets, Range, Gas Water Heater
- Laundry: In Basement, Upper Level
Features
- 2nd Kitchen, Additional Stairway, Combination Kitchen/Dining, Combination Kitchen/Living, Crown Molding, Entry Level Bedroom, Open Floorplan, Kitchen - Galley, Recessed Lighting, Other, Ceiling Fan(s), Dining Area, Family Room Off Kitchen, Kitchen - Gourmet, Combination Dining/Living, Upgraded Countertops, Walk-In Closet(s), Breakfast Area, Kitchen Island, Primary Bath(s), Dry Wall
- Flooring: Ceramic Tile, Luxury Vinyl, Marble, Other
- Doors: Insulated, Sliding Glass
- Windows: Screens, Skylight(s), Wood Frames, Insulated Windows, Casement
- Basement: Connecting Stairway,Finished,Rear Entrance,Space For Rooms,Walk-Out Access,Improved,Windows
- Number of fireplaces: 1
- Fireplace features: Electric
Interior area
- Total structure area: 2,950
- Total interior livable area: 2,950 sqft
- Finished area above ground: 2,100
- Finished area below ground: 850
Property
Parking
- Parking features: Concrete, Private, Driveway, Off Street
- Has uncovered spaces: Yes
Accessibility
- Accessibility features: Accessible Electrical and Environmental Controls, Doors - Lever Handle(s), Low Bathroom Mirrors
Features
- Levels: Three
- Stories: 3
- Patio & porch: Deck, Porch
- Exterior features: Other, Balcony
- Pool features: None
- Fencing: Back Yard
Lot
- Size: 1,900 sqft
- Features: Front Yard, Landscaped, Urban, Urban Land-Sassafras-Chillum
Details
- Additional structures: Above Grade, Below Grade
- Parcel number: 3296//0023
- Zoning: RF-1
- Special conditions: Standard
Construction
Type & style
- Home type: Townhouse
- Architectural style: Colonial,Contemporary
- Property subtype: Townhouse
Materials
- Brick
- Foundation: Slab
- Roof: Flat
Condition
- Excellent
- New construction: Yes
- Year built: 1932
- Major remodel year: 2024
Details
- Builder name: Dc Md Va Home Improvement, Llc
Utilities & green energy
- Sewer: Public Sewer
- Water: Public
- Utilities for property: Natural Gas Available, Sewer Available
Community & neighborhood
Security
- Security features: Smoke Detector(s)
Location
- Region: Washington
- Subdivision: Petworth
Other
Other facts
- Listing agreement: Exclusive Right To Sell
- Listing terms: Cash,Conventional,FHA,VA Loan
- Ownership: Fee Simple
Price history
| Date | Event | Price |
|---|---|---|
| 10/15/2024 | Sold | $854,350+0.5%$290/sqft |
Source: | ||
| 9/25/2024 | Contingent | $850,000$288/sqft |
Source: | ||
| 9/19/2024 | Listed for sale | $850,000-5.6%$288/sqft |
Source: | ||
| 9/18/2024 | Listing removed | $900,000$305/sqft |
Source: | ||
| 8/26/2024 | Price change | $900,000-2.7%$305/sqft |
Source: | ||
Public tax history
| Year | Property taxes | Tax assessment |
|---|---|---|
| 2025 | $5,647 +0.7% | $816,200 +23.7% |
| 2024 | $5,607 +1.6% | $659,610 +1.6% |
| 2023 | $5,516 +249.7% | $648,910 +9.5% |
Find assessor info on the county website
Neighborhood: Petworth
Nearby schools
GreatSchools rating
- 6/10Truesdell Education CampusGrades: PK-5Distance: 0.4 mi
- 5/10Ida B. Wells Middle SchoolGrades: 6-8Distance: 0.7 mi
- 4/10Roosevelt High School @ MacFarlandGrades: 9-12Distance: 1.1 mi
Schools provided by the listing agent
- District: District Of Columbia Public Schools
Source: Bright MLS. This data may not be complete. We recommend contacting the local school district to confirm school assignments for this home.

Get pre-qualified for a loan
At Zillow Home Loans, we can pre-qualify you in as little as 5 minutes with no impact to your credit score.An equal housing lender. NMLS #10287.
Sell for more on Zillow
Get a free Zillow Showcase℠ listing and you could sell for .
$894,000
2% more+ $17,880
With Zillow Showcase(estimated)
$911,880
