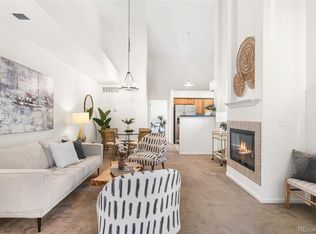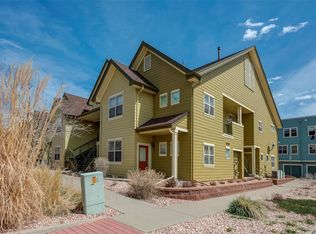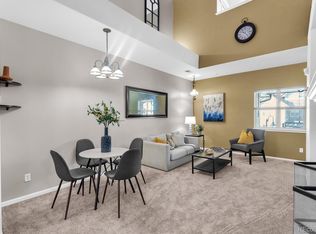Sold for $408,000 on 05/29/24
$408,000
5424 Zephyr Street #201, Arvada, CO 80002
2beds
963sqft
Condominium
Built in 2006
-- sqft lot
$391,800 Zestimate®
$424/sqft
$1,923 Estimated rent
Home value
$391,800
$368,000 - $419,000
$1,923/mo
Zestimate® history
Loading...
Owner options
Explore your selling options
What's special
OPEN HOUSE SATURDAY MAY 11: 12:30-3pm
Welcome to this charming and convenient 2-story condo nestled in the heart of Olde Town Arvada. This 2-bedroom, 1-bathroom home exudes cozy comfort and modern convenience, offering 963 square feet of delightful living space.
You are immediately greeted by the inviting front porch, perfect for sipping your morning coffee or enjoying the fresh Colorado air. The main level features a well-appointed kitchen, gas fireplace, vaulted ceilings and comes complete with a washer/dryer in the unit for added convenience. The primary bedroom provides a serene retreat, while the second bedroom (which fits a queen bedroom set) on the upper floor, currently used as an office, offers flexibility to suit your lifestyle.
Indulge in the array of amenities this home and community offers, a private outdoor space for relaxation, and a garage spacious enough for your SUV and outdoor gear. With a gym, pool, and spa at your disposal, every day feels like a vacation. Plus, the common outdoor space is ideal for social gatherings, and parking is a breeze with plenty of on-street parking for guests.
Conveniently located within walking distance to Olde Town Arvada, shops, restaurants, and public transportation, this home provides easy access to everything you need. With proximity to I-70 and the mountains, adventure is always within reach.
Don't miss the chance to make this delightful condo your own - schedule a viewing today and embrace the vibrant lifestyle that awaits!
Zillow last checked: 8 hours ago
Listing updated: October 01, 2024 at 11:04am
Listed by:
Taylor Carpenter 303-909-2108 taylor@taylorcarpenterhomes.com,
Compass - Denver
Bought with:
Nate Sundermeier, 100082878
Compass - Denver
Source: REcolorado,MLS#: 6193922
Facts & features
Interior
Bedrooms & bathrooms
- Bedrooms: 2
- Bathrooms: 1
- Full bathrooms: 1
- Main level bathrooms: 1
- Main level bedrooms: 1
Primary bedroom
- Level: Main
Bedroom
- Description: Non-Conforming, Currently Used As An Office
- Level: Upper
Bathroom
- Level: Main
Great room
- Description: Dining Area And Fireplace
- Level: Main
Kitchen
- Description: Bar Counter Peninsula
- Level: Main
Heating
- Forced Air, Natural Gas
Cooling
- Central Air
Appliances
- Included: Dishwasher, Disposal, Dryer, Gas Water Heater, Microwave, Range, Refrigerator, Self Cleaning Oven, Washer
- Laundry: In Unit
Features
- High Ceilings, Laminate Counters, Open Floorplan, Smoke Free, Vaulted Ceiling(s)
- Flooring: Carpet, Tile
- Windows: Double Pane Windows, Window Coverings
- Has basement: No
- Number of fireplaces: 1
- Fireplace features: Gas Log, Great Room
- Common walls with other units/homes: No One Above,2+ Common Walls
Interior area
- Total structure area: 963
- Total interior livable area: 963 sqft
- Finished area above ground: 963
Property
Parking
- Total spaces: 1
- Parking features: Concrete, Storage
- Attached garage spaces: 1
Features
- Levels: Two
- Stories: 2
- Entry location: Exterior Access
- Patio & porch: Covered, Front Porch
- Exterior features: Balcony
- Pool features: Outdoor Pool
Lot
- Features: Landscaped, Near Public Transit
Details
- Parcel number: 449069
- Special conditions: Standard
Construction
Type & style
- Home type: Condo
- Architectural style: Mountain Contemporary
- Property subtype: Condominium
- Attached to another structure: Yes
Materials
- Cement Siding, Frame
- Foundation: Slab
- Roof: Composition
Condition
- Year built: 2006
Utilities & green energy
- Electric: 220 Volts
- Sewer: Public Sewer
- Water: Public
- Utilities for property: Cable Available, Internet Access (Wired), Natural Gas Connected
Community & neighborhood
Security
- Security features: Smoke Detector(s)
Location
- Region: Arvada
- Subdivision: Water Tower Village Condos
HOA & financial
HOA
- Has HOA: Yes
- HOA fee: $391 monthly
- Amenities included: Clubhouse, Fitness Center, Pool, Spa/Hot Tub
- Services included: Insurance, Maintenance Grounds, Maintenance Structure, Sewer, Snow Removal, Water
- Association name: Water Tower Village Condo Association
- Association phone: 303-482-2213
Other
Other facts
- Listing terms: Cash,Conventional,FHA,VA Loan
- Ownership: Individual
- Road surface type: Alley Paved, Paved
Price history
| Date | Event | Price |
|---|---|---|
| 5/29/2024 | Sold | $408,000+2%$424/sqft |
Source: | ||
| 5/13/2024 | Pending sale | $400,000$415/sqft |
Source: | ||
| 5/9/2024 | Listed for sale | $400,000+61.9%$415/sqft |
Source: | ||
| 1/6/2017 | Sold | $247,000+46.4%$256/sqft |
Source: Public Record | ||
| 4/8/2014 | Listing removed | $1,195$1/sqft |
Source: HMTFmanagement.com | ||
Public tax history
| Year | Property taxes | Tax assessment |
|---|---|---|
| 2024 | $2,168 -2% | $22,352 |
| 2023 | $2,212 -1.6% | $22,352 -1.1% |
| 2022 | $2,249 +17.7% | $22,590 -10.4% |
Find assessor info on the county website
Neighborhood: Historic Olde Town
Nearby schools
GreatSchools rating
- 3/10Lawrence Elementary SchoolGrades: PK-5Distance: 0.2 mi
- 2/10Arvada K-8Grades: K-8Distance: 0.5 mi
- 3/10Arvada High SchoolGrades: 9-12Distance: 1.4 mi
Schools provided by the listing agent
- Elementary: Lawrence
- Middle: Arvada K-8
- High: Arvada
- District: Jefferson County R-1
Source: REcolorado. This data may not be complete. We recommend contacting the local school district to confirm school assignments for this home.
Get a cash offer in 3 minutes
Find out how much your home could sell for in as little as 3 minutes with a no-obligation cash offer.
Estimated market value
$391,800
Get a cash offer in 3 minutes
Find out how much your home could sell for in as little as 3 minutes with a no-obligation cash offer.
Estimated market value
$391,800


