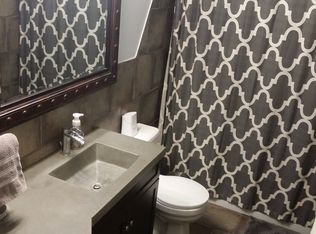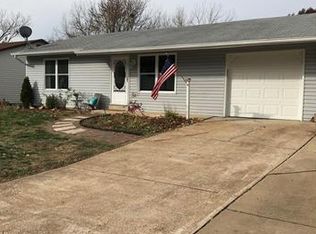Closed
Listing Provided by:
Beth A Smith 314-406-4741,
RE/MAX Results
Bought with: Realty Executives of St. Louis
Price Unknown
5424 Winthrop Dr, High Ridge, MO 63049
3beds
1,137sqft
Single Family Residence
Built in 1978
5,941.58 Square Feet Lot
$217,600 Zestimate®
$--/sqft
$1,641 Estimated rent
Home value
$217,600
$194,000 - $246,000
$1,641/mo
Zestimate® history
Loading...
Owner options
Explore your selling options
What's special
Discover 5424 Winthrop Dr in the Northwest School District. Find your perfect home in this charming 3-bedroom, 2-bathroom ranch-style residence. Featuring a thoughtfully designed floor plan, this home is ideal for comfortable living and entertaining. The basement has a bathroom rough-in and a walk-out. Enjoy the fenced backyard and spacious front porch—both are perfect for outdoor activities. Conveniently located close to shopping and dining! Don’t miss the opportunity to make this wonderful property yours!
Zillow last checked: 8 hours ago
Listing updated: May 05, 2025 at 02:16pm
Listing Provided by:
Beth A Smith 314-406-4741,
RE/MAX Results
Bought with:
Christine Mastis, 2001016390
Realty Executives of St. Louis
Source: MARIS,MLS#: 25018496 Originating MLS: Southern Gateway Association of REALTORS
Originating MLS: Southern Gateway Association of REALTORS
Facts & features
Interior
Bedrooms & bathrooms
- Bedrooms: 3
- Bathrooms: 2
- Full bathrooms: 2
- Main level bathrooms: 2
- Main level bedrooms: 3
Primary bedroom
- Features: Floor Covering: Laminate
- Area: 130
- Dimensions: 13x10
Other
- Features: Floor Covering: Laminate
- Area: 90
- Dimensions: 10x9
Other
- Features: Floor Covering: Carpeting
- Area: 132
- Dimensions: 12x11
Family room
- Features: Floor Covering: Laminate
- Area: 204
- Dimensions: 17x12
Kitchen
- Level: Main
- Area: 130
- Dimensions: 13x10
Heating
- Forced Air, Natural Gas
Cooling
- Ceiling Fan(s), Central Air, Electric
Appliances
- Included: Dishwasher, Disposal, Electric Range, Electric Oven, Gas Water Heater
Features
- Eat-in Kitchen, Pantry
- Basement: Partially Finished,Concrete,Sleeping Area,Walk-Out Access
- Has fireplace: No
Interior area
- Total structure area: 1,137
- Total interior livable area: 1,137 sqft
- Finished area above ground: 1,137
Property
Parking
- Total spaces: 2
- Parking features: Attached, Garage
- Attached garage spaces: 2
Features
- Levels: One
Lot
- Size: 5,941 sqft
- Dimensions: 87 x 105 x 60 x 13 x 13 x 56
Details
- Parcel number: 036.013.02003110
- Special conditions: Standard
Construction
Type & style
- Home type: SingleFamily
- Architectural style: Ranch,Traditional
- Property subtype: Single Family Residence
Materials
- Brick Veneer, Vinyl Siding
Condition
- Year built: 1978
Utilities & green energy
- Sewer: Public Sewer
- Water: Public
Community & neighborhood
Location
- Region: High Ridge
- Subdivision: Capetown South 01
HOA & financial
HOA
- HOA fee: $350 annually
Other
Other facts
- Listing terms: Cash,Conventional,FHA,VA Loan
- Ownership: Private
- Road surface type: Concrete
Price history
| Date | Event | Price |
|---|---|---|
| 5/1/2025 | Sold | -- |
Source: | ||
| 4/3/2025 | Contingent | $209,900$185/sqft |
Source: | ||
| 3/29/2025 | Listed for sale | $209,900+20%$185/sqft |
Source: | ||
| 9/12/2023 | Listing removed | -- |
Source: | ||
| 9/7/2023 | Listed for sale | $174,900+16.7%$154/sqft |
Source: | ||
Public tax history
| Year | Property taxes | Tax assessment |
|---|---|---|
| 2025 | $1,531 +4.5% | $21,500 +5.9% |
| 2024 | $1,466 +0.5% | $20,300 |
| 2023 | $1,458 -0.1% | $20,300 |
Find assessor info on the county website
Neighborhood: 63049
Nearby schools
GreatSchools rating
- 7/10High Ridge Elementary SchoolGrades: K-5Distance: 0.7 mi
- 5/10Wood Ridge Middle SchoolGrades: 6-8Distance: 1.1 mi
- 6/10Northwest High SchoolGrades: 9-12Distance: 8.7 mi
Schools provided by the listing agent
- Elementary: High Ridge Elem.
- Middle: Wood Ridge Middle School
- High: Northwest High
Source: MARIS. This data may not be complete. We recommend contacting the local school district to confirm school assignments for this home.
Get a cash offer in 3 minutes
Find out how much your home could sell for in as little as 3 minutes with a no-obligation cash offer.
Estimated market value$217,600
Get a cash offer in 3 minutes
Find out how much your home could sell for in as little as 3 minutes with a no-obligation cash offer.
Estimated market value
$217,600

