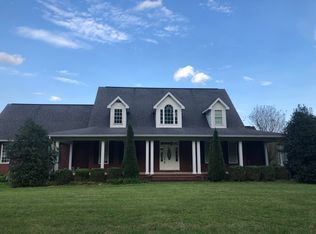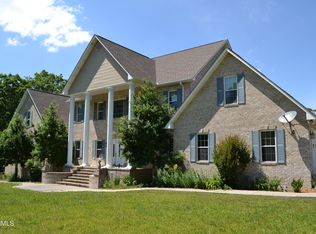Sold for $101,760 on 07/24/25
Street View
$101,760
5424 Wilder Rd, Grimsley, TN 38565
--beds
4baths
2,264sqft
SingleFamily
Built in 2010
11 Acres Lot
$101,500 Zestimate®
$45/sqft
$3,888 Estimated rent
Home value
$101,500
Estimated sales range
Not available
$3,888/mo
Zestimate® history
Loading...
Owner options
Explore your selling options
What's special
5424 Wilder Rd, Grimsley, TN 38565 is a single family home that contains 2,264 sq ft and was built in 2010. It contains 4 bathrooms. This home last sold for $101,760 in July 2025.
The Zestimate for this house is $101,500. The Rent Zestimate for this home is $3,888/mo.
Facts & features
Interior
Bedrooms & bathrooms
- Bathrooms: 4
Heating
- Other
Features
- Flooring: Carpet, Hardwood
- Has fireplace: Yes
Interior area
- Total interior livable area: 2,264 sqft
Property
Parking
- Parking features: Garage - Attached
Features
- Exterior features: Brick
Lot
- Size: 11 Acres
Details
- Parcel number: 12701801000
Construction
Type & style
- Home type: SingleFamily
Materials
- Foundation: Footing
- Roof: Composition
Condition
- Year built: 2010
Community & neighborhood
Location
- Region: Grimsley
Price history
| Date | Event | Price |
|---|---|---|
| 1/1/2026 | Listing removed | $629,900$278/sqft |
Source: | ||
| 9/11/2025 | Listed for sale | $629,900+519%$278/sqft |
Source: | ||
| 7/24/2025 | Sold | $101,760-84.3%$45/sqft |
Source: Public Record | ||
| 2/24/2025 | Price change | $649,900-20.6%$287/sqft |
Source: | ||
| 11/20/2024 | Listed for sale | $819,000-3.6%$362/sqft |
Source: | ||
Public tax history
| Year | Property taxes | Tax assessment |
|---|---|---|
| 2024 | $1,746 | $129,350 |
| 2023 | $1,746 +12.6% | $129,350 +59.2% |
| 2022 | $1,551 | $81,225 |
Find assessor info on the county website
Neighborhood: 38565
Nearby schools
GreatSchools rating
- 4/10South Fentress Elementary SchoolGrades: PK-8Distance: 1.5 mi
- 7/10Clarkrange High SchoolGrades: 9-12Distance: 2 mi
- 6/10Allardt Elementary SchoolGrades: PK-8Distance: 11.1 mi

Get pre-qualified for a loan
At Zillow Home Loans, we can pre-qualify you in as little as 5 minutes with no impact to your credit score.An equal housing lender. NMLS #10287.

