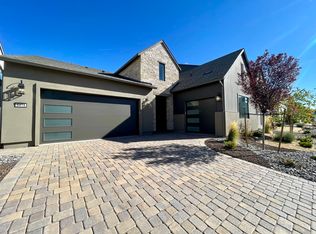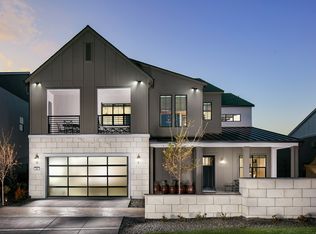Closed
$1,735,000
5424 Side Saddle Trl, Reno, NV 89511
5beds
4,919sqft
Single Family Residence
Built in 2023
6,098.4 Square Feet Lot
$1,735,600 Zestimate®
$353/sqft
$7,022 Estimated rent
Home value
$1,735,600
$1.60M - $1.87M
$7,022/mo
Zestimate® history
Loading...
Owner options
Explore your selling options
What's special
Experience Luxurious Living in Reno's Exclusive Rancharrah Community. Club initiation fee included in sale. Welcome to 5424 Side Saddle Trail, where modern sophistication meets resort-style amenities in the heart of Reno's prestigious, gated Rancharrah community. Purchase of this home includes a full initiation fee and one year of membership fees covered. This move in ready residence offers the perfect blend of vibrant social living and unmatched comfort. Step inside and be instantly impressed by the bright, open floor plan, thoughtfully designed for both entertaining and everyday relaxation. The home boasts five en suite bedrooms and two versatile lofts—ideal for separating leisure and gaming spaces. A private office/den with its own kitchenette, wet bar, and private entrance offers true multi generational living—perfect for in laws, an au pair, or guests who value privacy without compromise. The light filled living room stuns with soaring ceilings, expansive windows, and a dramatic floor to ceiling slate tile fireplace. The wall mounted TV space easily accommodates today's largest screens, and has pre-wired speaker connections making it the ultimate gathering spot. The chef's kitchen is a masterpiece—outfitted with premium JennAir and Sub Zero appliances, dual prep islands, and an effortless flow into the dedicated entertainer's bar—perfect for morning coffee, evening cocktails, or hosting friends in style. As a resident, you'll enjoy private membership to The Club at Rancharrah, where amenities include: Resort style pool and full spa State of the art fitness center wit sauna and steam rooms. Fine dining in a private member restaurant Exclusive community events (festivals, galas, weekly socials) Complimentary work and meeting spaces Stroll to The Village at Rancharrah, where boutique shops, acclaimed restaurants, an artisan bakery, specialty butcher, ice cream shop, and lush green gathering spaces are all just moments from your front door. Perfectly located—only 15 minutes from anywhere in Reno, 25 minutes to Mt. Rose Ski Resort, and 40 minutes to the shores of Lake Tahoe—Rancharrah offers the rare combination of luxury, convenience, and community spirit. Schedule your private tour today and step into a residence where every detail inspires and every amenity elevates your lifestyle.
Zillow last checked: 8 hours ago
Listing updated: December 22, 2025 at 09:55am
Listed by:
Dena Van Blaricom BS.143467 925-984-7332,
Sierra Sotheby's Intl. Realty
Bought with:
Neal Fincher, S.62642
Dickson Realty - Caughlin
Source: NNRMLS,MLS#: 250005012
Facts & features
Interior
Bedrooms & bathrooms
- Bedrooms: 5
- Bathrooms: 6
- Full bathrooms: 5
- 1/2 bathrooms: 1
Heating
- Forced Air, Natural Gas
Cooling
- Central Air, Refrigerated
Appliances
- Included: Dishwasher, Disposal, Double Oven, Dryer, ENERGY STAR Qualified Appliances, Gas Cooktop, Gas Range, Microwave, Oven, Refrigerator, Washer
- Laundry: Cabinets, Laundry Room, Sink
Features
- Breakfast Bar, Cathedral Ceiling(s), Ceiling Fan(s), High Ceilings, Kitchen Island, Loft, Pantry, Walk-In Closet(s)
- Flooring: Wood
- Windows: Blinds, Double Pane Windows, Drapes, Rods, Vinyl Frames
- Has fireplace: Yes
- Fireplace features: Gas Log
- Common walls with other units/homes: No Common Walls
Interior area
- Total structure area: 4,919
- Total interior livable area: 4,919 sqft
Property
Parking
- Total spaces: 3
- Parking features: Attached, Garage, Garage Door Opener, Tandem
- Attached garage spaces: 3
Features
- Stories: 2
- Patio & porch: Patio
- Exterior features: None
- Pool features: None
- Spa features: None
- Fencing: Full
- Has view: Yes
- View description: Mountain(s)
Lot
- Size: 6,098 sqft
- Features: Landscaped, Level, Sprinklers In Front, Sprinklers In Rear
Details
- Parcel number: 22615105
- Zoning: PD
Construction
Type & style
- Home type: SingleFamily
- Property subtype: Single Family Residence
Materials
- Stucco
- Foundation: Slab
- Roof: Composition,Pitched,Shingle
Condition
- New construction: No
- Year built: 2023
Details
- Builder name: Toll Brothers
Utilities & green energy
- Sewer: Public Sewer
- Water: Public
- Utilities for property: Cable Available, Electricity Available, Internet Available, Natural Gas Available, Phone Available, Sewer Available, Water Available, Cellular Coverage, Water Meter Installed
Community & neighborhood
Security
- Security features: Security Fence, Security Gate, Smoke Detector(s)
Location
- Region: Reno
- Subdivision: Rancharrah Village 6B
HOA & financial
HOA
- Has HOA: Yes
- HOA fee: $210 monthly
- Amenities included: Fitness Center, Gated, Maintenance Grounds, Pool, Sauna, Security, Tennis Court(s), Clubhouse/Recreation Room
- Services included: Snow Removal
- Association name: Rancharrah
- Second HOA fee: $525 monthly
- Second association name: The Club at Rancharrrah
Other
Other facts
- Listing terms: Cash,Conventional
Price history
| Date | Event | Price |
|---|---|---|
| 12/19/2025 | Sold | $1,735,000-3.5%$353/sqft |
Source: | ||
| 11/12/2025 | Contingent | $1,798,000$366/sqft |
Source: | ||
| 9/26/2025 | Price change | $1,798,000-2.8%$366/sqft |
Source: | ||
| 9/18/2025 | Price change | $1,849,000-2.2%$376/sqft |
Source: | ||
| 8/12/2025 | Price change | $1,890,000-3.1%$384/sqft |
Source: | ||
Public tax history
| Year | Property taxes | Tax assessment |
|---|---|---|
| 2025 | $14,299 +7.9% | $396,777 +0.1% |
| 2024 | $13,255 +349.9% | $396,494 +394.6% |
| 2023 | $2,946 | $80,169 |
Find assessor info on the county website
Neighborhood: Meadowood
Nearby schools
GreatSchools rating
- 5/10Huffaker Elementary SchoolGrades: PK-5Distance: 0.5 mi
- 1/10Edward L Pine Middle SchoolGrades: 6-8Distance: 1 mi
- 7/10Reno High SchoolGrades: 9-12Distance: 3.6 mi
Schools provided by the listing agent
- Elementary: Huffaker
- Middle: Pine
- High: Reno
Source: NNRMLS. This data may not be complete. We recommend contacting the local school district to confirm school assignments for this home.
Get a cash offer in 3 minutes
Find out how much your home could sell for in as little as 3 minutes with a no-obligation cash offer.
Estimated market value$1,735,600
Get a cash offer in 3 minutes
Find out how much your home could sell for in as little as 3 minutes with a no-obligation cash offer.
Estimated market value
$1,735,600

