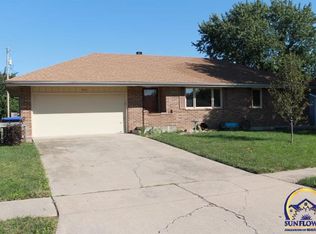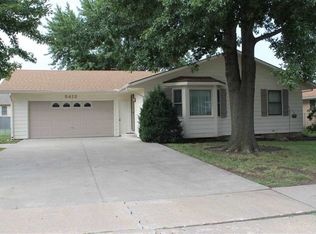Sold on 07/29/24
Price Unknown
5424 SW 11th St, Topeka, KS 66604
3beds
1,590sqft
Single Family Residence, Residential
Built in 1986
10,138 Acres Lot
$249,100 Zestimate®
$--/sqft
$1,552 Estimated rent
Home value
$249,100
$237,000 - $262,000
$1,552/mo
Zestimate® history
Loading...
Owner options
Explore your selling options
What's special
Well maintained, one owner ranch. Large living room and kitchen, 3 bedrooms, 2 baths on the main with newer onyx walk-in shower in the primary bath. Main floor laundry; could be moved to basement if desired. Rec room in basement, with plenty of room to expand, plus ample storage. Basement is stubbed for an additional bathroom. Replacement windows, nearly maintenance free exterior, on quiet dead end street. Home is selling as is, with a new roof coming soon.
Zillow last checked: 8 hours ago
Listing updated: August 01, 2024 at 06:01pm
Listed by:
Marsha Madl 785-554-0805,
Genesis, LLC, Realtors,
Tom Madl 785-554-0806,
Genesis, LLC, Realtors
Bought with:
Greg Pert, 00237212
TopCity Realty, LLC
Source: Sunflower AOR,MLS#: 234555
Facts & features
Interior
Bedrooms & bathrooms
- Bedrooms: 3
- Bathrooms: 2
- Full bathrooms: 2
Primary bedroom
- Level: Main
- Area: 182
- Dimensions: 13x14
Bedroom 2
- Level: Main
- Area: 121
- Dimensions: 11x11
Bedroom 3
- Level: Main
- Area: 104.5
- Dimensions: 11x9.5
Kitchen
- Level: Main
- Area: 258
- Dimensions: 21.5x12
Laundry
- Level: Main
Living room
- Level: Main
- Dimensions: 19.5x13 Kitchen/Din Combo
Recreation room
- Level: Basement
- Area: 216
- Dimensions: 18x12
Heating
- Natural Gas
Cooling
- Central Air
Appliances
- Included: Electric Range, Dishwasher, Refrigerator
- Laundry: Main Level, In Basement
Features
- Flooring: Ceramic Tile, Carpet
- Basement: Sump Pump,Concrete,Partially Finished
- Number of fireplaces: 1
- Fireplace features: One
Interior area
- Total structure area: 1,590
- Total interior livable area: 1,590 sqft
- Finished area above ground: 1,450
- Finished area below ground: 140
Property
Parking
- Parking features: Attached
- Has attached garage: Yes
Features
- Patio & porch: Patio
Lot
- Size: 10,138 Acres
- Dimensions: 74 x 137
Details
- Parcel number: R15381
- Special conditions: Standard,Arm's Length
Construction
Type & style
- Home type: SingleFamily
- Architectural style: Ranch
- Property subtype: Single Family Residence, Residential
Materials
- Metal Siding
- Roof: Composition
Condition
- Year built: 1986
Utilities & green energy
- Water: Public
Community & neighborhood
Location
- Region: Topeka
- Subdivision: Westdale
Price history
| Date | Event | Price |
|---|---|---|
| 7/29/2024 | Sold | -- |
Source: | ||
| 6/24/2024 | Pending sale | $215,000$135/sqft |
Source: | ||
| 6/19/2024 | Price change | $215,000-4.4%$135/sqft |
Source: | ||
| 6/7/2024 | Listed for sale | $225,000$142/sqft |
Source: | ||
Public tax history
| Year | Property taxes | Tax assessment |
|---|---|---|
| 2025 | -- | $25,036 +7.2% |
| 2024 | $3,307 -0.7% | $23,363 +2% |
| 2023 | $3,331 +8.5% | $22,905 +12% |
Find assessor info on the county website
Neighborhood: Woodbridge
Nearby schools
GreatSchools rating
- 7/10Mccarter Elementary SchoolGrades: PK-5Distance: 0.8 mi
- 6/10Landon Middle SchoolGrades: 6-8Distance: 0.5 mi
- 3/10Topeka West High SchoolGrades: 9-12Distance: 1.3 mi
Schools provided by the listing agent
- Elementary: McCarter Elementary School/USD 501
- Middle: Landon Middle School/USD 501
- High: Topeka West High School/USD 501
Source: Sunflower AOR. This data may not be complete. We recommend contacting the local school district to confirm school assignments for this home.

