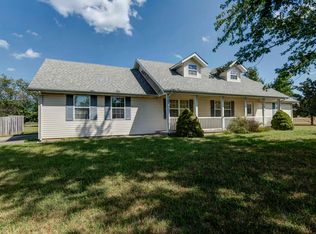Move in ready! Everything is up to date. New floors, new roof, new gutters, new sinks, new carpet, new HVAC, NEW NEW NEW! This house has an open living dining room layout, with a split bedroom floor plan. Sitting on a 2.5 acre lot, there is plenty of space for all outside activities. If you are looking for a country feel with a neighborhood vibe, this is your house.
This property is off market, which means it's not currently listed for sale or rent on Zillow. This may be different from what's available on other websites or public sources.
