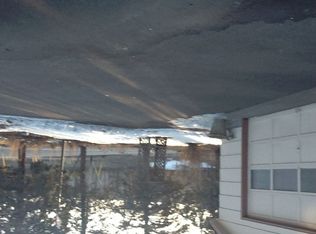Closed
$435,000
5424 Rowland Rd, Minnetonka, MN 55343
4beds
2,488sqft
Single Family Residence
Built in 1955
0.44 Acres Lot
$448,300 Zestimate®
$175/sqft
$3,063 Estimated rent
Home value
$448,300
$426,000 - $471,000
$3,063/mo
Zestimate® history
Loading...
Owner options
Explore your selling options
What's special
Welcome to this move-in ready 4-bedroom, 2-bathroom, home situated on a private, wooded 0.44-acre lot in a highly sought-after Minnetonka neighborhood. The main level features a bright eat-in kitchen, a sun-filled family room with stone accent wall and fireplace, and two spacious bedrooms sharing a full bath with dual sinks.
The finished lower level includes a dedicated laundry room, two additional bedrooms—one being a primary suite with private ¾ bath and walk-in shower. Enjoy a fully fenced backyard with patio, fire pit, and a storage shed—perfect for outdoor living and entertaining. Attached garage offers added convenience.
Many top-quality systems recently installed or updated. Located in the Hopkins School District with the option to apply for open enrollment in Minnetonka Schools. Minutes to parks, lakes, and golf. A rare Minnetonka gem—schedule your showing today!
Zillow last checked: 8 hours ago
Listing updated: July 28, 2025 at 02:06pm
Listed by:
Benjamin Jacobs 952-239-5340,
Bridge Realty, LLC
Bought with:
Mohamed Ahmed Hassan
Keller Williams Realty Integrity Lakes
Abshir Osman Mohamud
Source: NorthstarMLS as distributed by MLS GRID,MLS#: 6706650
Facts & features
Interior
Bedrooms & bathrooms
- Bedrooms: 4
- Bathrooms: 2
- Full bathrooms: 1
- 3/4 bathrooms: 1
Bedroom 1
- Level: Main
- Area: 120 Square Feet
- Dimensions: 12x10
Bedroom 2
- Level: Main
- Area: 121 Square Feet
- Dimensions: 11x11
Bedroom 3
- Level: Lower
- Area: 156 Square Feet
- Dimensions: 13x12
Bedroom 4
- Level: Lower
- Area: 195 Square Feet
- Dimensions: 15x13
Dining room
- Level: Main
- Area: 98 Square Feet
- Dimensions: 14x07
Family room
- Level: Main
- Area: 210 Square Feet
- Dimensions: 15x14
Kitchen
- Level: Main
- Area: 252 Square Feet
- Dimensions: 18x14
Laundry
- Level: Lower
- Area: 98 Square Feet
- Dimensions: 14x07
Living room
- Level: Main
- Area: 252 Square Feet
- Dimensions: 18x14
Mud room
- Level: Lower
- Area: 160 Square Feet
- Dimensions: 16x10
Patio
- Level: Main
- Area: 195 Square Feet
- Dimensions: 15x13
Heating
- Forced Air
Cooling
- Central Air
Appliances
- Included: Cooktop, Dishwasher, Dryer, Exhaust Fan, Freezer, Humidifier, Water Filtration System, Water Osmosis System, Microwave, Range, Refrigerator, Washer, Water Softener Owned
Features
- Basement: Block
- Number of fireplaces: 2
- Fireplace features: Brick, Family Room, Wood Burning
Interior area
- Total structure area: 2,488
- Total interior livable area: 2,488 sqft
- Finished area above ground: 1,400
- Finished area below ground: 1,088
Property
Parking
- Total spaces: 1
- Parking features: Attached, Asphalt, Garage Door Opener, Tuckunder Garage
- Attached garage spaces: 1
- Has uncovered spaces: Yes
Accessibility
- Accessibility features: None
Features
- Levels: Two
- Stories: 2
- Patio & porch: Porch, Side Porch
- Pool features: None
- Fencing: Chain Link
Lot
- Size: 0.44 Acres
- Dimensions: NE100 x 178 x 100 x 204
- Features: Many Trees
Details
- Additional structures: Storage Shed
- Foundation area: 1400
- Parcel number: 3411722110018
- Zoning description: Residential-Single Family
Construction
Type & style
- Home type: SingleFamily
- Property subtype: Single Family Residence
Materials
- Brick/Stone, Wood Siding
- Roof: Age 8 Years or Less
Condition
- Age of Property: 70
- New construction: No
- Year built: 1955
Utilities & green energy
- Electric: Circuit Breakers
- Gas: Natural Gas
- Sewer: City Sewer/Connected
- Water: City Water/Connected
Community & neighborhood
Location
- Region: Minnetonka
- Subdivision: Gideon Park
HOA & financial
HOA
- Has HOA: No
Other
Other facts
- Road surface type: Paved
Price history
| Date | Event | Price |
|---|---|---|
| 7/25/2025 | Sold | $435,000-3.3%$175/sqft |
Source: | ||
| 6/30/2025 | Pending sale | $449,900$181/sqft |
Source: | ||
| 6/12/2025 | Price change | $449,900-1.7%$181/sqft |
Source: | ||
| 6/5/2025 | Price change | $457,500-0.3%$184/sqft |
Source: | ||
| 5/22/2025 | Price change | $459,000-2.1%$184/sqft |
Source: | ||
Public tax history
| Year | Property taxes | Tax assessment |
|---|---|---|
| 2025 | $5,146 +0.4% | $419,100 -1.8% |
| 2024 | $5,127 +7.4% | $426,900 -1.7% |
| 2023 | $4,774 +12.8% | $434,200 +6.1% |
Find assessor info on the county website
Neighborhood: 55343
Nearby schools
GreatSchools rating
- 2/10Gatewood Elementary SchoolGrades: PK-6Distance: 1.2 mi
- 4/10Hopkins West Junior High SchoolGrades: 6-9Distance: 1.9 mi
- 8/10Hopkins Senior High SchoolGrades: 10-12Distance: 4 mi

Get pre-qualified for a loan
At Zillow Home Loans, we can pre-qualify you in as little as 5 minutes with no impact to your credit score.An equal housing lender. NMLS #10287.
Sell for more on Zillow
Get a free Zillow Showcase℠ listing and you could sell for .
$448,300
2% more+ $8,966
With Zillow Showcase(estimated)
$457,266