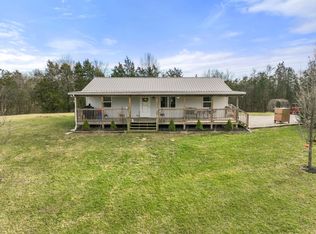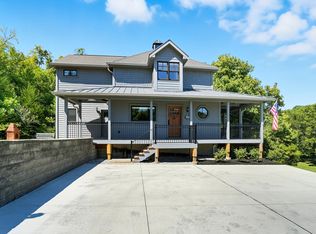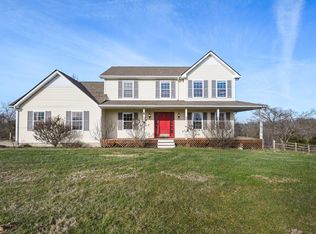Welcome to your private country retreat! Nestled on 52.5 beautiful acres in Rising Sun, Indiana, this 4-bedroom, 2-bathroom home offers the perfect blend of comfort, space, and seclusion. The property features a mix of rolling hills, wooded areas, and open fieldsideal for homesteading, hunting, trail riding, or simply enjoying peaceful rural living. Inside, you'll find a well-maintained, move-in-ready residence with spacious living areas and scenic views from every window and the large covered porch. Enjoy the tranquility of nature with the convenience of being just a short drive to town. Properties of this size and quality are hard to finddon't miss your chance to own a slice of Indiana paradise.
For sale
Price cut: $9.1K (11/14)
$559,900
5424 Pleasant Ridge Rd, Rising Sun, IN 47040
4beds
2,052sqft
Est.:
Single Family Residence
Built in 2018
52.49 Acres Lot
$556,600 Zestimate®
$273/sqft
$-- HOA
What's special
Wooded areasLarge covered porchOpen fieldsRolling hills
- 137 days |
- 749 |
- 29 |
Zillow last checked: 8 hours ago
Listing updated: November 13, 2025 at 11:11am
Listed by:
Noah Haring,
Lohmiller Real Estate
Source: SEIBR,MLS#: 205840
Tour with a local agent
Facts & features
Interior
Bedrooms & bathrooms
- Bedrooms: 4
- Bathrooms: 2
- Full bathrooms: 2
Primary bedroom
- Features: Bath Adjoins, Walk-In Closet(s), WW Carpet
- Level: First
- Area: 180
- Dimensions: 15 x 12
Bedroom 2
- Level: First
- Area: 120
- Dimensions: 12 x 10
Bedroom 3
- Level: First
- Area: 132
- Dimensions: 11 x 12
Bedroom 4
- Level: First
- Area: 120
- Dimensions: 10 x 12
Bedroom 5
- Area: 0
- Dimensions: 0 x 0
Primary bathroom
- Features: Double Vanity, Shower
Bathroom 1
- Description: Full
- Level: First
Bathroom 2
- Description: Full
- Level: First
Dining room
- Area: 0
- Dimensions: 0 x 0
Family room
- Level: First
- Area: 180
- Dimensions: 15 x 12
Kitchen
- Area: 0
- Dimensions: 0 x 0
Living room
- Level: First
- Area: 425
- Dimensions: 17 x 25
Office
- Area: 0
- Dimensions: 0 x 0
Heating
- Electric
Cooling
- Ceiling Fan(s), Central Air
Appliances
- Included: Dishwasher, Microwave, Oven/Range, Electric Water Heater
Features
- Windows: Vinyl
- Has fireplace: Yes
- Fireplace features: Wood Burning
Interior area
- Total structure area: 2,052
- Total interior livable area: 2,052 sqft
- Finished area below ground: 0
Property
Parking
- Parking features: None, Gravel
- Has uncovered spaces: Yes
Features
- Levels: One
- Stories: 1
- Has view: Yes
- View description: Other, Trees/Woods
- Waterfront features: Lake/Pond
- Frontage length: 0.00
Lot
- Size: 52.49 Acres
- Features: Partially Wooded, Split Possible
- Topography: Other
Details
- Parcel number: 580606100001001003
Construction
Type & style
- Home type: SingleFamily
- Architectural style: Ranch
- Property subtype: Single Family Residence
Materials
- Vinyl Siding
- Foundation: Block
- Roof: Shingle
Condition
- New construction: No
- Year built: 2018
Utilities & green energy
- Gas: None
- Sewer: Septic Tank
- Water: Public
- Utilities for property: Natural Gas Not Available
Community & HOA
Location
- Region: Rising Sun
Financial & listing details
- Price per square foot: $273/sqft
- Tax assessed value: $306,500
- Annual tax amount: $2,308
- Date on market: 9/8/2025
- Road surface type: Paved
Estimated market value
$556,600
$529,000 - $584,000
$2,483/mo
Price history
Price history
| Date | Event | Price |
|---|---|---|
| 11/14/2025 | Price change | $559,900-1.6%$273/sqft |
Source: SEIBR #205840 Report a problem | ||
| 9/8/2025 | Listed for sale | $569,000$277/sqft |
Source: SEIBR #205840 Report a problem | ||
| 8/24/2025 | Listing removed | $569,000$277/sqft |
Source: SEIBR #205541 Report a problem | ||
| 7/24/2025 | Listed for sale | $569,000$277/sqft |
Source: SEIBR #205541 Report a problem | ||
| 7/23/2025 | Listing removed | $569,000$277/sqft |
Source: SEIBR #204940 Report a problem | ||
Public tax history
Public tax history
| Year | Property taxes | Tax assessment |
|---|---|---|
| 2024 | $1,950 +21.2% | $306,500 +12.1% |
| 2023 | $1,608 +44.1% | $273,300 +7.4% |
| 2022 | $1,116 -1.3% | $254,400 +40.2% |
Find assessor info on the county website
BuyAbility℠ payment
Est. payment
$3,184/mo
Principal & interest
$2703
Property taxes
$285
Home insurance
$196
Climate risks
Neighborhood: 47040
Nearby schools
GreatSchools rating
- 6/10Ohio County Elementary-Middle SchoolGrades: PK-5Distance: 3.2 mi
- 3/10Ohio County Middle SchoolGrades: 6-8Distance: 3.2 mi
- 6/10Rising Sun High SchoolGrades: 9-12Distance: 3.4 mi
Schools provided by the listing agent
- Elementary: Ohio County Elementa
- High: Rising Sun High Scho
- District: Rising Sun - Ohio Co
Source: SEIBR. This data may not be complete. We recommend contacting the local school district to confirm school assignments for this home.




