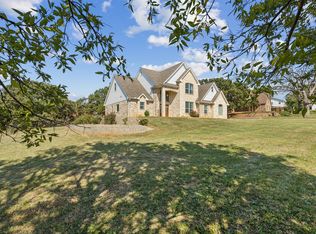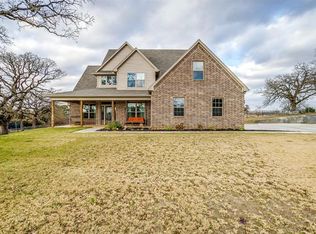Beautiful Texas style home. Open concept with 2 livings, granite counter-tops, tile floors,fresh paint,New Metal Roof,New Porch ceilings front & back. Master with side office attached. All bedrooms are on main level with a large living space upstairs with game or bonus room and a man-cave. Covered porch with ceiling fans & large yard with shop! The shop has electricity & covered RV parking with a plug-in. Upstairs carpet & pad just replaced!
This property is off market, which means it's not currently listed for sale or rent on Zillow. This may be different from what's available on other websites or public sources.

