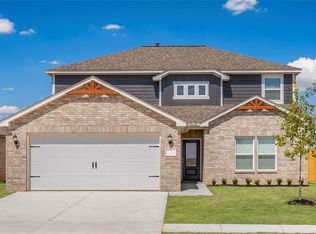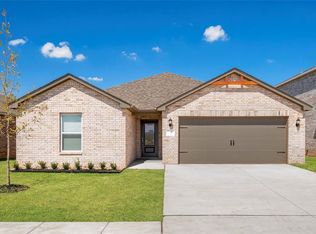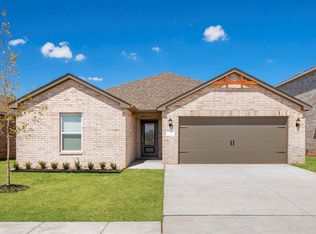Sold for $325,900
Zestimate®
$325,900
5424 Mac Rd, Tuttle, OK 73089
4beds
1,802sqft
Single Family Residence
Built in 2025
6,520.93 Square Feet Lot
$325,900 Zestimate®
$181/sqft
$1,834 Estimated rent
Home value
$325,900
$297,000 - $355,000
$1,834/mo
Zestimate® history
Loading...
Owner options
Explore your selling options
What's special
Stunningly, gorgeous single-story home featuring four spacious bedrooms, two bathrooms and thoughtfully designed living spaces! You’ll love the openness of this floor plan creating a perfect environment for hosting. Enjoy the chef-ready kitchen that comes equipped with granite countertops, wood cabinetry and energy-efficient appliances. When you are ready to relax and unwind, the spacious owner’s suite provides the perfect at-home get-away with a large bedroom and spa-like master bath that is highlighted by an extended, glass-enclosed shower and a massive walk-in closet! Upgrades such as vinyl plank flooring, Wi-Fi enabled garage door opener, a programmable thermostat and more come completely included at no extra costs! In addition, this home also comes with a fully fenced back yard and a professionally landscaped front yard adding to the incredible curb appeal! Call NOW to see it for yourself and see how you can qualify for $0 down financing!
Zillow last checked: 8 hours ago
Listing updated: December 16, 2025 at 07:01pm
Listed by:
Ronald Fulton 817-239-2994,
LGI Realty - Oklahoma, LLC
Bought with:
Ronald Fulton, 179084
LGI Realty - Oklahoma, LLC
Source: MLSOK/OKCMAR,MLS#: 1189199
Facts & features
Interior
Bedrooms & bathrooms
- Bedrooms: 4
- Bathrooms: 2
- Full bathrooms: 2
Primary bedroom
- Description: Suite
- Area: 182 Square Feet
- Dimensions: 13 x 14
Bedroom
- Area: 100 Square Feet
- Dimensions: 10 x 10
Bedroom
- Area: 130 Square Feet
- Dimensions: 13 x 10
Bedroom
- Area: 143 Square Feet
- Dimensions: 13 x 11
Bathroom
- Description: Full Bath,Shower,Walk In Closet
- Area: 130 Square Feet
- Dimensions: 13 x 10
Bathroom
- Description: Full Bath,Tub & Shower
- Area: 72 Square Feet
- Dimensions: 9 x 8
Dining room
- Description: Eating Space
- Area: 110 Square Feet
- Dimensions: 10 x 11
Kitchen
- Description: Island,Kitchen,Pantry
- Area: 143 Square Feet
- Dimensions: 13 x 11
Living room
- Description: Ceiling Fan
- Area: 320 Square Feet
- Dimensions: 20 x 16
Heating
- Central
Cooling
- Has cooling: Yes
Appliances
- Included: Dishwasher, Disposal, Microwave, Refrigerator, Water Heater, Gas Oven, Gas Range
- Laundry: Laundry Room
Features
- Ceiling Fan(s)
- Flooring: Carpet, Laminate
- Windows: Window Treatments, Low-Emissivity Windows
- Has fireplace: No
- Fireplace features: None
Interior area
- Total structure area: 1,802
- Total interior livable area: 1,802 sqft
Property
Parking
- Total spaces: 2
- Parking features: Concrete
- Garage spaces: 2
Features
- Levels: One
- Stories: 1
- Patio & porch: Porch
- Fencing: Wood
Lot
- Size: 6,520 sqft
- Features: Interior Lot
Details
- Parcel number: 5424NONEMac73089
- Special conditions: None
Construction
Type & style
- Home type: SingleFamily
- Architectural style: Traditional
- Property subtype: Single Family Residence
Materials
- Brick & Frame
- Foundation: Pillar/Post/Pier
- Roof: Composition
Condition
- Year built: 2025
Details
- Builder name: LGI Homes
Utilities & green energy
- Utilities for property: Public
Community & neighborhood
Location
- Region: Tuttle
HOA & financial
HOA
- Has HOA: Yes
- HOA fee: $185 annually
- Services included: Common Area Maintenance
Price history
| Date | Event | Price |
|---|---|---|
| 12/16/2025 | Sold | $325,900-1.2%$181/sqft |
Source: | ||
| 10/17/2025 | Pending sale | $329,900$183/sqft |
Source: | ||
| 10/10/2025 | Price change | $329,900-1.8%$183/sqft |
Source: | ||
| 8/29/2025 | Listed for sale | $335,900$186/sqft |
Source: | ||
| 8/28/2025 | Listing removed | $335,900$186/sqft |
Source: | ||
Public tax history
Tax history is unavailable.
Neighborhood: 73089
Nearby schools
GreatSchools rating
- 8/10Tuttle Elementary SchoolGrades: 1-3Distance: 5 mi
- 8/10Tuttle Middle SchoolGrades: 6-8Distance: 5.4 mi
- 9/10Tuttle High SchoolGrades: 9-12Distance: 5.3 mi
Schools provided by the listing agent
- Elementary: Tuttle Early Childhood Center,Tuttle ES,Tuttle Intermediate ES
- Middle: Tuttle MS
- High: Tuttle HS
Source: MLSOK/OKCMAR. This data may not be complete. We recommend contacting the local school district to confirm school assignments for this home.
Get a cash offer in 3 minutes
Find out how much your home could sell for in as little as 3 minutes with a no-obligation cash offer.
Estimated market value
$325,900


