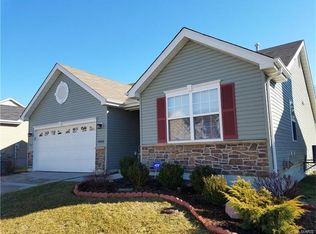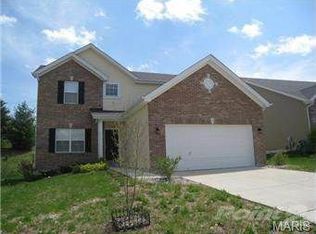Closed
Listing Provided by:
Heather T Lewis 314-749-8686,
Gateway Real Estate
Bought with: Dalba Realty, LLC
Price Unknown
5424 Harter Farms Mnr, High Ridge, MO 63049
3beds
1,700sqft
Single Family Residence
Built in 2010
7,405.2 Square Feet Lot
$346,700 Zestimate®
$--/sqft
$2,281 Estimated rent
Home value
$346,700
$309,000 - $392,000
$2,281/mo
Zestimate® history
Loading...
Owner options
Explore your selling options
What's special
Opportunity knocks with this 3 bedroom, 2.5 bathroom home in the sought-after Harter Farms subdivision! You'll love the open floor plan with fresh neutral colors throughout. The kitchen shines with updated cabinets, counter tops, stainless steel appliances, pantry and main floor laundry! Upstairs the primary suite offers a full bath and walk-in closet, 2 generous sized extra bedrooms and 2nd full bath. Enjoy new LTV flooring in the kitchen and baths, updated baseboards, carpet, hardware, light fixtures, new roof 2024, some electrical, plumbing and new hot water heater! Enjoy the fully fenced back yard with maintenance free vinyl decking and hand rails. The basement is unfinished and ready for your ideas with a rough for additional full bath and plenty of space for a recreational room, man cave, or she room! Don't miss this move in ready charmer!
Zillow last checked: 8 hours ago
Listing updated: April 28, 2025 at 05:06pm
Listing Provided by:
Heather T Lewis 314-749-8686,
Gateway Real Estate
Bought with:
Kelli A Michels, 2000166532
Dalba Realty, LLC
Source: MARIS,MLS#: 25013242 Originating MLS: Southern Gateway Association of REALTORS
Originating MLS: Southern Gateway Association of REALTORS
Facts & features
Interior
Bedrooms & bathrooms
- Bedrooms: 3
- Bathrooms: 3
- Full bathrooms: 2
- 1/2 bathrooms: 1
- Main level bathrooms: 1
Heating
- Forced Air, Natural Gas
Cooling
- Ceiling Fan(s), Central Air, Electric
Appliances
- Included: Gas Water Heater, Dishwasher, Microwave, Electric Range, Electric Oven, Refrigerator, Stainless Steel Appliance(s)
- Laundry: Main Level
Features
- Open Floorplan, Walk-In Closet(s), Eat-in Kitchen, Double Vanity, Kitchen/Dining Room Combo
- Flooring: Carpet, Hardwood
- Doors: Panel Door(s)
- Windows: Insulated Windows
- Basement: Full,Unfinished
- Number of fireplaces: 1
- Fireplace features: Wood Burning, Living Room
Interior area
- Total structure area: 1,700
- Total interior livable area: 1,700 sqft
- Finished area above ground: 1,700
Property
Parking
- Total spaces: 2
- Parking features: Attached, Garage
- Attached garage spaces: 2
Features
- Levels: Two
- Patio & porch: Deck, Covered
Lot
- Size: 7,405 sqft
Details
- Parcel number: 031.012.01001007.47
- Special conditions: Standard
Construction
Type & style
- Home type: SingleFamily
- Architectural style: Contemporary,Traditional,Other
- Property subtype: Single Family Residence
Materials
- Brick Veneer, Vinyl Siding
Condition
- Year built: 2010
Utilities & green energy
- Sewer: Public Sewer
- Water: Public
Community & neighborhood
Security
- Security features: Smoke Detector(s)
Location
- Region: High Ridge
- Subdivision: Harter Farms 01
HOA & financial
HOA
- HOA fee: $600 annually
Other
Other facts
- Listing terms: Cash,Conventional,FHA,VA Loan
- Ownership: Private
- Road surface type: Concrete
Price history
| Date | Event | Price |
|---|---|---|
| 4/10/2025 | Sold | -- |
Source: | ||
| 3/17/2025 | Pending sale | $339,900$200/sqft |
Source: | ||
| 3/11/2025 | Listed for sale | $339,900$200/sqft |
Source: | ||
Public tax history
| Year | Property taxes | Tax assessment |
|---|---|---|
| 2024 | $3,054 +0.5% | $42,300 |
| 2023 | $3,038 +4.4% | $42,300 +4.4% |
| 2022 | $2,911 +0.6% | $40,500 |
Find assessor info on the county website
Neighborhood: 63049
Nearby schools
GreatSchools rating
- 7/10Brennan Woods Elementary SchoolGrades: K-5Distance: 0.8 mi
- 5/10Wood Ridge Middle SchoolGrades: 6-8Distance: 0.4 mi
- 6/10Northwest High SchoolGrades: 9-12Distance: 9.6 mi
Schools provided by the listing agent
- Elementary: Brennan Woods Elem.
- Middle: Northwest Valley School
- High: Northwest High
Source: MARIS. This data may not be complete. We recommend contacting the local school district to confirm school assignments for this home.
Get a cash offer in 3 minutes
Find out how much your home could sell for in as little as 3 minutes with a no-obligation cash offer.
Estimated market value
$346,700
Get a cash offer in 3 minutes
Find out how much your home could sell for in as little as 3 minutes with a no-obligation cash offer.
Estimated market value
$346,700

