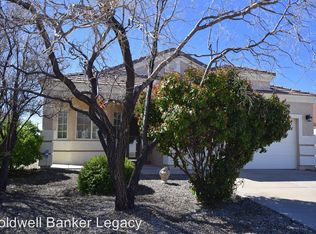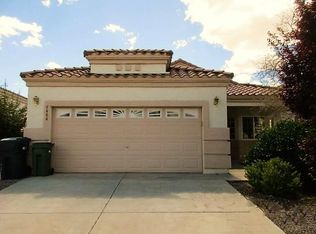Sold
Price Unknown
5424 Caballo Ct NE, Rio Rancho, NM 87144
3beds
1,600sqft
Single Family Residence
Built in 2005
0.25 Acres Lot
$354,100 Zestimate®
$--/sqft
$2,043 Estimated rent
Home value
$354,100
$319,000 - $393,000
$2,043/mo
Zestimate® history
Loading...
Owner options
Explore your selling options
What's special
Welcome! This charming well-maintained 3-bedroom, 2-bath, 2-car garage home is warm and inviting. It has hardwood floors, two gas fireplaces (living room & master-suite), a large great room, refrigerated air conditioning, new stainless-steel appliances, garden tub, walk-in closet, and more. Enjoy living on a large corner lot with beautiful open views of the big skies and the Sandia Mountains. The many windows from east to west flood the home with natural light from every sunrise and sunset. Monsoon Season is a photographer's dream. Fully landscaped with mature trees and shrubs visited by birds every day. Located on a cul-de-sac that feels private and is conveniently located to i25, local shopping...and has NO HOA!
Zillow last checked: 8 hours ago
Listing updated: December 16, 2025 at 08:38am
Listed by:
Jared Andrew English 888-881-4118,
Congress Realty, Inc
Bought with:
Alex Baca, 19751
Realty Pros NM
Source: SWMLS,MLS#: 1067822
Facts & features
Interior
Bedrooms & bathrooms
- Bedrooms: 3
- Bathrooms: 2
- Full bathrooms: 2
Primary bedroom
- Level: First
- Area: 368
- Dimensions: 23 x 16
Bedroom 2
- Level: First
- Area: 100
- Dimensions: 10 x 10
Bedroom 3
- Level: First
- Area: 100
- Dimensions: 10 x 10
Dining room
- Level: First
- Area: 195
- Dimensions: 15 x 13
Kitchen
- Level: First
- Area: 169
- Dimensions: 13 x 13
Living room
- Level: First
- Area: 336
- Dimensions: 24 x 14
Heating
- Central, Forced Air, Natural Gas
Cooling
- Refrigerated
Appliances
- Included: Built-In Gas Oven, Built-In Gas Range, Dishwasher, Disposal, Microwave, Refrigerator, Range Hood, Self Cleaning Oven
- Laundry: Gas Dryer Hookup, Washer Hookup, Dryer Hookup, ElectricDryer Hookup
Features
- Ceiling Fan(s), Separate/Formal Dining Room, Dual Sinks, Great Room, Garden Tub/Roman Tub, High Ceilings, Kitchen Island, Multiple Living Areas, Main Level Primary, Skylights, Tub Shower, Water Closet(s), Walk-In Closet(s)
- Flooring: Carpet, Tile, Wood
- Windows: Thermal Windows, Vinyl, Skylight(s)
- Has basement: No
- Number of fireplaces: 2
- Fireplace features: Blower Fan, Glass Doors, Gas Log, Outside
Interior area
- Total structure area: 1,600
- Total interior livable area: 1,600 sqft
Property
Parking
- Total spaces: 2
- Parking features: Attached, Garage, Garage Door Opener
- Attached garage spaces: 2
Accessibility
- Accessibility features: None
Features
- Levels: One
- Stories: 1
- Patio & porch: Covered, Deck, Open, Patio
- Exterior features: Deck, Fence, Fire Pit, Patio, Privacy Wall, Private Yard
- Fencing: Back Yard,Gate,Wrought Iron
Lot
- Size: 0.25 Acres
Details
- Parcel number: R094515
- Zoning description: R-1
Construction
Type & style
- Home type: SingleFamily
- Architectural style: Mediterranean,Ranch
- Property subtype: Single Family Residence
Materials
- Frame, Rock
- Roof: Pitched,Tile
Condition
- Resale
- New construction: No
- Year built: 2005
Utilities & green energy
- Sewer: Public Sewer
- Water: Public
- Utilities for property: Sewer Connected, Water Connected
Green energy
- Energy generation: None
Community & neighborhood
Security
- Security features: Security System, Security Gate, Smoke Detector(s)
Location
- Region: Rio Rancho
Other
Other facts
- Listing terms: Cash,Conventional,FHA
Price history
| Date | Event | Price |
|---|---|---|
| 11/26/2024 | Sold | -- |
Source: | ||
| 10/30/2024 | Pending sale | $365,000$228/sqft |
Source: | ||
| 10/19/2024 | Price change | $365,000-2.7%$228/sqft |
Source: | ||
| 10/3/2024 | Price change | $375,000-3.8%$234/sqft |
Source: | ||
| 7/30/2024 | Listed for sale | $390,000-2.5%$244/sqft |
Source: | ||
Public tax history
| Year | Property taxes | Tax assessment |
|---|---|---|
| 2025 | $3,917 +95.3% | $112,248 +94.7% |
| 2024 | $2,005 +2.8% | $57,637 +3% |
| 2023 | $1,951 +2% | $55,958 +3% |
Find assessor info on the county website
Neighborhood: Enchanted Hills
Nearby schools
GreatSchools rating
- 7/10Vista Grande Elementary SchoolGrades: K-5Distance: 0.7 mi
- 8/10Mountain View Middle SchoolGrades: 6-8Distance: 1.9 mi
- 7/10V Sue Cleveland High SchoolGrades: 9-12Distance: 3.3 mi
Schools provided by the listing agent
- Elementary: Vista Grande
- Middle: Mountain View
- High: V. Sue Cleveland
Source: SWMLS. This data may not be complete. We recommend contacting the local school district to confirm school assignments for this home.
Get a cash offer in 3 minutes
Find out how much your home could sell for in as little as 3 minutes with a no-obligation cash offer.
Estimated market value$354,100
Get a cash offer in 3 minutes
Find out how much your home could sell for in as little as 3 minutes with a no-obligation cash offer.
Estimated market value
$354,100

