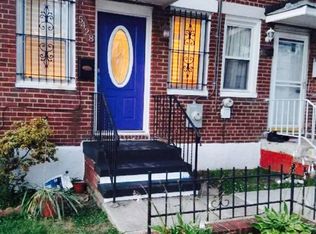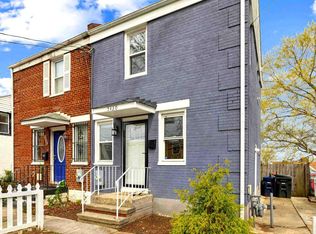Sold for $385,000 on 06/23/25
$385,000
5424 C St SE, Washington, DC 20019
3beds
800sqft
Single Family Residence
Built in 1947
2,160 Square Feet Lot
$393,500 Zestimate®
$481/sqft
$3,222 Estimated rent
Home value
$393,500
$374,000 - $413,000
$3,222/mo
Zestimate® history
Loading...
Owner options
Explore your selling options
What's special
****** MORTGAGE GRANT AVAILABLE ********Contact agent for more info This stunning semi-detached property has undergone a great renovation with new CPVC plumbing throughout, new electrical panel with a 200AMP heavy up resulting in a residence that exudes modern elegance and style. From the fresh, contemporary paint to the luxurious high-end vinyl plank flooring and hardwood stairs, every detail has been carefully considered to provide the perfect blend of aesthetics and functionality. Enjoy an inviting family room that connects to the open kitchen which will exceed your expectations and dining room combo. Make your way upstairs and you'll find 2 large bedrooms with ceiling fans and a freshly updated bathroom. The basement can be used as a great entertaining space or den with its own full bathroom. With its impeccable renovation, high-end finishes, and thoughtful upgrades, it's ready to welcome you home. Don't miss the opportunity to make it yours – schedule a viewing today!
Zillow last checked: 8 hours ago
Listing updated: June 23, 2025 at 11:30am
Listed by:
Miguel Jubiz 703-862-9005,
EXP Realty, LLC
Bought with:
Tiana Thompson, SP200202981
Compass
Source: Bright MLS,MLS#: DCDC2167138
Facts & features
Interior
Bedrooms & bathrooms
- Bedrooms: 3
- Bathrooms: 2
- Full bathrooms: 2
- Main level bathrooms: 1
- Main level bedrooms: 2
Basement
- Area: 0
Heating
- Central, Natural Gas
Cooling
- Central Air, Electric
Appliances
- Included: Electric Water Heater
Features
- Basement: Finished
- Has fireplace: No
Interior area
- Total structure area: 1,200
- Total interior livable area: 800 sqft
- Finished area above ground: 800
- Finished area below ground: 0
Property
Parking
- Parking features: Shared Driveway, On Street
- Has uncovered spaces: Yes
Accessibility
- Accessibility features: None
Features
- Levels: Three
- Stories: 3
- Pool features: None
Lot
- Size: 2,160 sqft
- Features: Unknown Soil Type
Details
- Additional structures: Above Grade, Below Grade
- Parcel number: 5292//0065
- Zoning: R
- Special conditions: Standard
Construction
Type & style
- Home type: SingleFamily
- Architectural style: Traditional
- Property subtype: Single Family Residence
- Attached to another structure: Yes
Materials
- Brick
- Foundation: Block
Condition
- New construction: No
- Year built: 1947
- Major remodel year: 2024
Utilities & green energy
- Sewer: Public Sewer
- Water: Public
Community & neighborhood
Location
- Region: Washington
- Subdivision: Marshall Heights
Other
Other facts
- Listing agreement: Exclusive Right To Sell
- Ownership: Fee Simple
Price history
| Date | Event | Price |
|---|---|---|
| 6/23/2025 | Sold | $385,000-1.3%$481/sqft |
Source: | ||
| 4/24/2025 | Listing removed | $389,900$487/sqft |
Source: | ||
| 4/12/2025 | Contingent | $389,900$487/sqft |
Source: | ||
| 4/2/2025 | Price change | $389,900-2.5%$487/sqft |
Source: | ||
| 3/30/2025 | Price change | $399,8900%$500/sqft |
Source: | ||
Public tax history
| Year | Property taxes | Tax assessment |
|---|---|---|
| 2025 | $2,168 +2.5% | $380,470 +52.9% |
| 2024 | $2,114 +1.9% | $248,760 +1.9% |
| 2023 | $2,075 +7.8% | $244,070 +7.8% |
Find assessor info on the county website
Neighborhood: Marshall Heights
Nearby schools
GreatSchools rating
- 4/10C.W. Harris Elementary SchoolGrades: PK-5Distance: 0.2 mi
- 4/10Kelly Miller Middle SchoolGrades: 6-8Distance: 0.8 mi
- 4/10H.D. Woodson High SchoolGrades: 9-12Distance: 0.9 mi
Schools provided by the listing agent
- District: District Of Columbia Public Schools
Source: Bright MLS. This data may not be complete. We recommend contacting the local school district to confirm school assignments for this home.

Get pre-qualified for a loan
At Zillow Home Loans, we can pre-qualify you in as little as 5 minutes with no impact to your credit score.An equal housing lender. NMLS #10287.

