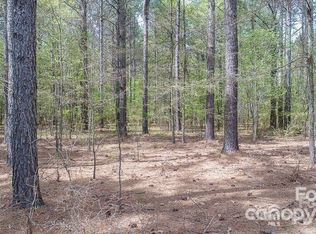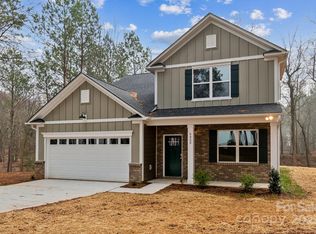Closed
$486,500
5424 Army Rd, Marshville, NC 28103
3beds
2,094sqft
Single Family Residence
Built in 2024
1.86 Acres Lot
$500,400 Zestimate®
$232/sqft
$2,480 Estimated rent
Home value
$500,400
$465,000 - $540,000
$2,480/mo
Zestimate® history
Loading...
Owner options
Explore your selling options
What's special
Beautiful new construction home in Marshville on a gorgeous 1 acre lot! You'll love the elegance and design of this home featuring crown molding in the main living areas and primary bedroom suite. Fall in love the moment you walk into this bright and open home! The cook of the home will enjoy the spacious kitchen with a large island perfect for prep work. Tons of windows on the back of the home overlooking the private and spacious yard. The primary bedroom suite is on the main floor at the back of the home and has both a spacious walk-in closet and spa-like bathroom. Enjoy two additional bedrooms located on the main floor. There's an additional full bathroom, bonus room, and another room with a closet upstairs for guests, hobbies or an additional relaxing/recreational area. Enjoy your morning coffee on the back patio or relax at the end of a long day. Closing cost assistance available when using builder's preferred lender. Come out to see this beauty now!
Zillow last checked: 8 hours ago
Listing updated: October 30, 2024 at 06:00am
Listing Provided by:
Kathleen Rodriguez kathleen@simplysoldteam.com,
Keller Williams Connected
Bought with:
Michaela Long
Keller Williams Ballantyne Area
Source: Canopy MLS as distributed by MLS GRID,MLS#: 4162622
Facts & features
Interior
Bedrooms & bathrooms
- Bedrooms: 3
- Bathrooms: 3
- Full bathrooms: 3
- Main level bedrooms: 3
Primary bedroom
- Level: Upper
Primary bedroom
- Level: Upper
Bathroom full
- Level: Main
Bathroom full
- Level: Upper
Bathroom full
- Level: Main
Bathroom full
- Level: Upper
Bonus room
- Level: Upper
Bonus room
- Level: Upper
Flex space
- Level: Upper
Flex space
- Level: Upper
Great room
- Level: Main
Great room
- Level: Main
Kitchen
- Level: Main
Kitchen
- Level: Main
Laundry
- Level: Upper
Laundry
- Level: Upper
Heating
- Heat Pump
Cooling
- Central Air
Appliances
- Included: Dishwasher, Electric Range
- Laundry: Utility Room, Main Level
Features
- Flooring: Carpet, Laminate
- Has basement: No
Interior area
- Total structure area: 2,094
- Total interior livable area: 2,094 sqft
- Finished area above ground: 2,094
- Finished area below ground: 0
Property
Parking
- Total spaces: 2
- Parking features: Attached Garage, Garage on Main Level
- Attached garage spaces: 2
Features
- Levels: One and One Half
- Stories: 1
- Patio & porch: Patio
Lot
- Size: 1.86 Acres
- Features: Wooded
Details
- Parcel number: 01144012U
- Zoning: R40
- Special conditions: Standard
Construction
Type & style
- Home type: SingleFamily
- Architectural style: Transitional
- Property subtype: Single Family Residence
Materials
- Stone, Other
- Foundation: Slab
- Roof: Shingle
Condition
- New construction: Yes
- Year built: 2024
Details
- Builder name: Southern Bliss
Utilities & green energy
- Sewer: Septic Installed
- Water: Well
Community & neighborhood
Location
- Region: Marshville
- Subdivision: New Salem Estates
Other
Other facts
- Listing terms: Cash,Conventional,FHA,USDA Loan,VA Loan
- Road surface type: Gravel, Paved
Price history
| Date | Event | Price |
|---|---|---|
| 10/28/2024 | Sold | $486,500-1.7%$232/sqft |
Source: | ||
| 9/23/2024 | Price change | $494,900-1%$236/sqft |
Source: | ||
| 8/5/2024 | Price change | $499,900-2%$239/sqft |
Source: | ||
| 7/18/2024 | Listed for sale | $510,000+410%$244/sqft |
Source: | ||
| 4/22/2024 | Sold | $100,000$48/sqft |
Source: Public Record Report a problem | ||
Public tax history
| Year | Property taxes | Tax assessment |
|---|---|---|
| 2025 | $2,568 +1359.9% | $508,100 +1768% |
| 2024 | $176 +3.3% | $27,200 |
| 2023 | $170 | $27,200 |
Find assessor info on the county website
Neighborhood: 28103
Nearby schools
GreatSchools rating
- 9/10New Salem Elementary SchoolGrades: PK-5Distance: 0.5 mi
- 9/10Piedmont Middle SchoolGrades: 6-8Distance: 7.6 mi
- 7/10Piedmont High SchoolGrades: 9-12Distance: 7.6 mi
Schools provided by the listing agent
- Elementary: New Salem
- Middle: Piedmont
- High: Piedmont
Source: Canopy MLS as distributed by MLS GRID. This data may not be complete. We recommend contacting the local school district to confirm school assignments for this home.
Get a cash offer in 3 minutes
Find out how much your home could sell for in as little as 3 minutes with a no-obligation cash offer.
Estimated market value$500,400
Get a cash offer in 3 minutes
Find out how much your home could sell for in as little as 3 minutes with a no-obligation cash offer.
Estimated market value
$500,400

