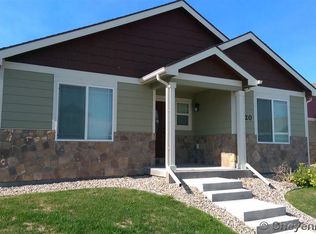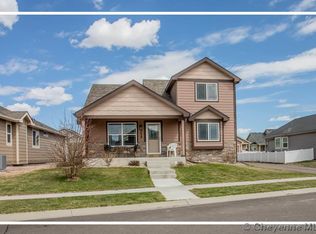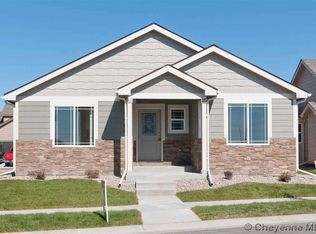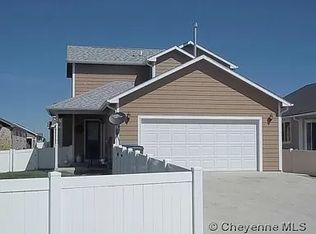Beautiful, newly remodeled Rambler with fully finished basement with waterproof vinyl plank floor. Brand new Hickory wood floors upstairs with beautiful Porcelain Slate Tile in entryways and Kitchen/bathrooms. Five bedrooms with beautiful hickory wood floor and vinyl plank in basement. Main floor bathrooms have new walk in showers and basement has a large tub with surround. Home is high tech with high internet speeds and MOCA over cable. Brand new Granite countertops in kitchen and all bathrooms. Brand New custom made Metal Roof Shed with electrical outlets inside and out with 36" inch metal door. Fenced backyard with private stone paver patio with solar lights.
This property is off market, which means it's not currently listed for sale or rent on Zillow. This may be different from what's available on other websites or public sources.



