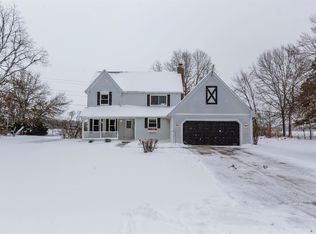Closed
Zestimate®
$288,000
54230 Elm Rd, Mishawaka, IN 46545
4beds
1,812sqft
Single Family Residence
Built in 1901
1.3 Acres Lot
$288,000 Zestimate®
$--/sqft
$2,086 Estimated rent
Home value
$288,000
$256,000 - $320,000
$2,086/mo
Zestimate® history
Loading...
Owner options
Explore your selling options
What's special
PROPERTY BACK ON THE MARKET, NO FAULT OF THE SELLER - Enjoy your own piece of country living in this completely, professionally restored, two story home, that could accommodate up to 4 bdrms, with 2 full baths. Location is w/in 3 miles of Grape Rd/Main St, shops, restaurants & in PHM School District. You will be amazed at the woodwork and custom kitchen cabinetry with large pantry, plenty of window light & oversized island for all occasions. 2nd story is unique with landing area, spacious primary bdrm w/full bath & walk-in closet, & 2nd bdrm. Here's what was included in restoration-new windows, roof, electric wiring, plumbing, bathrms, drywall & paint & more recent updates have a new furnace, water heater, & septic system. Situated on 1.3 ac, is a barn for cars, boats,or tools to assist with any gardening you choose to plant. A chicken coop is available behind the pole barn. Come see for yourself what could be yours!!
Zillow last checked: 8 hours ago
Listing updated: June 02, 2025 at 06:52am
Listed by:
Jim D Carpenter 574-284-2600,
Berkshire Hathaway HomeServices Northern Indiana Real Estate
Bought with:
Marybeth Hoopengarner, RB14045922
Cressy & Everett - South Bend
Source: IRMLS,MLS#: 202511108
Facts & features
Interior
Bedrooms & bathrooms
- Bedrooms: 4
- Bathrooms: 2
- Full bathrooms: 2
- Main level bedrooms: 2
Bedroom 1
- Level: Main
Bedroom 2
- Level: Main
Heating
- Natural Gas, Forced Air
Cooling
- Central Air
Appliances
- Included: Dishwasher, Microwave, Refrigerator, Washer, Gas Cooktop, Dryer-Gas, Gas Oven, Gas Range, Gas Water Heater
- Laundry: Main Level
Features
- Eat-in Kitchen, Kitchen Island, Stand Up Shower
- Basement: Partial,Block
- Has fireplace: No
Interior area
- Total structure area: 2,494
- Total interior livable area: 1,812 sqft
- Finished area above ground: 1,812
- Finished area below ground: 0
Property
Parking
- Parking features: RV Access/Parking
Features
- Levels: One and One Half
- Stories: 1
- Patio & porch: Deck
- Exterior features: Fire Pit
Lot
- Size: 1.30 Acres
- Dimensions: 302 X 165
- Features: Irregular Lot, Few Trees, 0-2.9999, Rural
Details
- Additional structures: Barn
- Additional parcels included: 7104-36-101-009-000-031
- Parcel number: 710436101005.000031
Construction
Type & style
- Home type: SingleFamily
- Architectural style: Traditional
- Property subtype: Single Family Residence
Materials
- Vinyl Siding
Condition
- New construction: No
- Year built: 1901
Utilities & green energy
- Gas: NIPSCO
- Sewer: Septic Tank
- Water: Well
Community & neighborhood
Location
- Region: Mishawaka
- Subdivision: None
Price history
| Date | Event | Price |
|---|---|---|
| 5/29/2025 | Sold | $288,000-4% |
Source: | ||
| 5/1/2025 | Pending sale | $299,900 |
Source: | ||
| 4/11/2025 | Listed for sale | $299,900 |
Source: | ||
| 4/6/2025 | Pending sale | $299,900 |
Source: | ||
| 4/3/2025 | Listed for sale | $299,900+118.1% |
Source: | ||
Public tax history
| Year | Property taxes | Tax assessment |
|---|---|---|
| 2024 | $1,105 -60.1% | $150,000 -1.6% |
| 2023 | $2,767 -14.5% | $152,500 |
| 2022 | $3,238 +7.5% | $152,500 -7.5% |
Find assessor info on the county website
Neighborhood: 46545
Nearby schools
GreatSchools rating
- 7/10Elsie Rogers Elementary SchoolGrades: PK-5Distance: 2 mi
- 8/10Schmucker Middle SchoolGrades: 6-8Distance: 2.3 mi
- 10/10Penn High SchoolGrades: 9-12Distance: 2.5 mi
Schools provided by the listing agent
- Elementary: Elsie Rogers
- Middle: Schmucker
- High: Penn
- District: Penn-Harris-Madison School Corp.
Source: IRMLS. This data may not be complete. We recommend contacting the local school district to confirm school assignments for this home.
Get pre-qualified for a loan
At Zillow Home Loans, we can pre-qualify you in as little as 5 minutes with no impact to your credit score.An equal housing lender. NMLS #10287.
