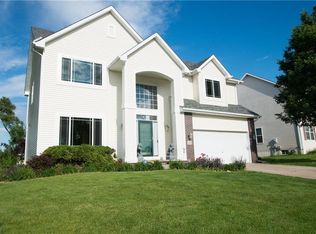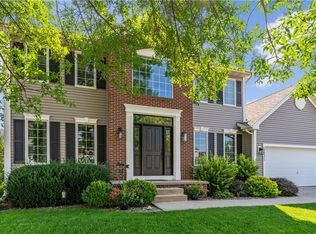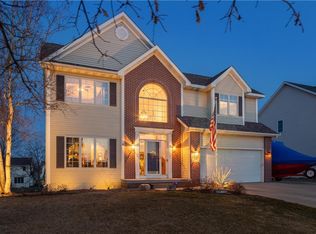Sold for $385,000
$385,000
5423 SE 29th Ct, Des Moines, IA 50320
4beds
2,328sqft
Single Family Residence
Built in 2003
0.27 Acres Lot
$397,800 Zestimate®
$165/sqft
$2,231 Estimated rent
Home value
$397,800
$378,000 - $418,000
$2,231/mo
Zestimate® history
Loading...
Owner options
Explore your selling options
What's special
This beautiful two-story home located in Easter Lake is one you don't want to miss! When you walk into this home you will find a spacious open concept with a beautifully redone fireplace, and tons of natural light. The kitchen has tons of space and even has all new appliances! The extra front room is perfect for an office or second living room. Head upstairs to see a large master bedroom with oversized walk-in closet and master bathroom complete with a gorgeous tiled shower and jet tub. The washer and dryer located in the upstairs bathroom take away the hassle of carrying laundry up and down the stairs. The other 3 bedrooms are great size and perfect for any family. Downstairs is a large, finished area, along with a bonus finished room for storage, a playroom, or even a home theater! Let's not forget about the central vac system to make cleaning a breeze! The deck, patio and yard space make this backyard perfect for summer entertaining. Schedule a showing today, this one won't last long!
Zillow last checked: 8 hours ago
Listing updated: May 30, 2023 at 07:04am
Listed by:
Nathan Lee (515)446-7524,
Realty ONE Group Impact
Bought with:
Martha Kimberley
Iowa Realty Ankeny
Source: DMMLS,MLS#: 666227 Originating MLS: Des Moines Area Association of REALTORS
Originating MLS: Des Moines Area Association of REALTORS
Facts & features
Interior
Bedrooms & bathrooms
- Bedrooms: 4
- Bathrooms: 3
- Full bathrooms: 2
- 1/2 bathrooms: 1
Heating
- Forced Air, Gas
Cooling
- Central Air
Appliances
- Included: Dryer, Dishwasher, Microwave, Refrigerator, Stove, Washer
- Laundry: Upper Level
Features
- Eat-in Kitchen, Window Treatments
- Flooring: Laminate
- Basement: Finished
- Number of fireplaces: 1
Interior area
- Total structure area: 2,328
- Total interior livable area: 2,328 sqft
- Finished area below ground: 800
Property
Parking
- Total spaces: 3
- Parking features: Attached, Garage, Three Car Garage
- Attached garage spaces: 3
Features
- Levels: Two
- Stories: 2
- Patio & porch: Deck, Open, Patio
- Exterior features: Deck, Play Structure, Patio
Lot
- Size: 0.27 Acres
Details
- Parcel number: 12001300906000
- Zoning: PUD
Construction
Type & style
- Home type: SingleFamily
- Architectural style: Two Story
- Property subtype: Single Family Residence
Materials
- Vinyl Siding
- Foundation: Poured
- Roof: Asphalt,Shingle
Condition
- Year built: 2003
Utilities & green energy
- Water: Public
Community & neighborhood
Location
- Region: Des Moines
Other
Other facts
- Listing terms: Cash,Conventional,FHA,VA Loan
- Road surface type: Asphalt
Price history
| Date | Event | Price |
|---|---|---|
| 5/25/2023 | Sold | $385,000-3.7%$165/sqft |
Source: | ||
| 3/23/2023 | Pending sale | $399,900$172/sqft |
Source: | ||
| 1/20/2023 | Listed for sale | $399,900+84.3%$172/sqft |
Source: | ||
| 11/4/2016 | Sold | $217,000-3.5%$93/sqft |
Source: | ||
| 10/4/2016 | Price change | $224,900-2%$97/sqft |
Source: RE/MAX Real Estate Concepts #525747 Report a problem | ||
Public tax history
| Year | Property taxes | Tax assessment |
|---|---|---|
| 2024 | $6,780 -0.3% | $355,100 |
| 2023 | $6,802 +0.8% | $355,100 +23% |
| 2022 | $6,750 +1.6% | $288,600 |
Find assessor info on the county website
Neighborhood: Bloomfield-Allen
Nearby schools
GreatSchools rating
- 3/10Jackson Elementary SchoolGrades: K-5Distance: 2 mi
- 4/10Mccombs Middle SchoolGrades: 6-8Distance: 3.4 mi
- 1/10Lincoln High SchoolGrades: 9-12Distance: 4 mi
Schools provided by the listing agent
- District: Des Moines Independent
Source: DMMLS. This data may not be complete. We recommend contacting the local school district to confirm school assignments for this home.
Get pre-qualified for a loan
At Zillow Home Loans, we can pre-qualify you in as little as 5 minutes with no impact to your credit score.An equal housing lender. NMLS #10287.


