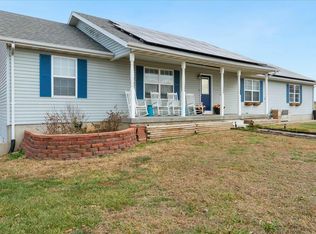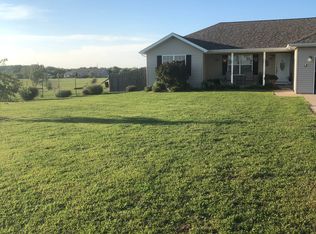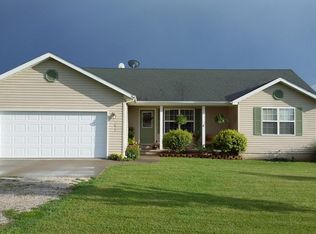Closed
Price Unknown
5423 S 164th Road, Brighton, MO 65617
3beds
1,480sqft
Single Family Residence
Built in 2005
2.4 Acres Lot
$272,400 Zestimate®
$--/sqft
$1,459 Estimated rent
Home value
$272,400
$259,000 - $286,000
$1,459/mo
Zestimate® history
Loading...
Owner options
Explore your selling options
What's special
ACCEPTED OFFER IN PLACE, waiting for signatures. Welcome to 5423 S 164th Rd! This charming 3 bedroom, 2 bathroom, 2 car garage home, was built in 2005. Inside, you'll love the thoughtful split bedroom floor plan, open living area and new vinyl plank flooring throughout. The primary suite offers a large walk in closet, walk in shower, double vanity and spacious soaking tub! This property is located 5 minutes from Highway 13 and conveniently sits between Springfield and Bolivar. The yard of your dreams sits behind the house and is fully fenced and level! On top of all this property has to offer, it also has fiber internet available which is a rare find for the area! The metal roof will be replaced with new shingled roof prior to closing! This is a home you won't want to miss!
Zillow last checked: 8 hours ago
Listing updated: January 27, 2026 at 02:58pm
Listed by:
Kody Alan Gideon 417-812-1384,
ReeceNichols - Springfield,
Victoria R. Gideon 417-294-2595,
ReeceNichols - Springfield
Bought with:
Kara Kuhnel, 2015007940
Murney Associates - Nixa
Source: SOMOMLS,MLS#: 60251508
Facts & features
Interior
Bedrooms & bathrooms
- Bedrooms: 3
- Bathrooms: 2
- Full bathrooms: 2
Primary bedroom
- Description: 13' 6' x 13' 11'
Bedroom 1
- Description: 12' 11' x 10' 5'
Bedroom 2
- Description: 9' 7' x 12' 11'
Primary bathroom
- Description: 5' 7' x 12' 10'
Bathroom full
- Description: 4' 7' x 9'
Dining room
- Description: 11' 6' x 10' 3'
Kitchen
- Description: 9' 7' x 10'
Laundry
- Description: 7' x 4' 8'
Living room
- Description: 19' 7' x 14' 11'
Heating
- Forced Air, Pellet Stove, Heat Pump, Electric
Cooling
- Central Air, Ceiling Fan(s)
Appliances
- Included: Dishwasher, Free-Standing Electric Oven, Exhaust Fan, Electric Water Heater, Disposal
- Laundry: Main Level, W/D Hookup
Features
- Internet - Fiber Optic, Soaking Tub, Walk-In Closet(s), Walk-in Shower
- Flooring: Tile, Vinyl
- Windows: Tilt-In Windows, Double Pane Windows
- Has basement: No
- Attic: Access Only:No Stairs
- Has fireplace: Yes
- Fireplace features: Pellet Stove
Interior area
- Total structure area: 1,480
- Total interior livable area: 1,480 sqft
- Finished area above ground: 1,480
- Finished area below ground: 0
Property
Parking
- Total spaces: 2
- Parking features: Driveway, Garage Faces Front
- Attached garage spaces: 2
- Has uncovered spaces: Yes
Features
- Levels: One
- Stories: 1
- Patio & porch: Patio, Front Porch, Covered
- Exterior features: Rain Gutters
- Fencing: Other,Chain Link,Shared,Full,Wood
Lot
- Size: 2.40 Acres
- Features: Acreage, Level, Cleared, Cul-De-Sac
Details
- Parcel number: 89150.834000000002.29
Construction
Type & style
- Home type: SingleFamily
- Architectural style: Traditional
- Property subtype: Single Family Residence
Materials
- Vinyl Siding
- Foundation: Crawl Space
- Roof: Metal
Condition
- Year built: 2005
Utilities & green energy
- Sewer: Septic Tank
- Water: Private
Community & neighborhood
Security
- Security features: Security System, Fire Alarm
Location
- Region: Brighton
- Subdivision: Scenic Ridge
Other
Other facts
- Listing terms: Cash,VA Loan,USDA/RD,FHA,Conventional
- Road surface type: Gravel
Price history
| Date | Event | Price |
|---|---|---|
| 11/28/2023 | Sold | -- |
Source: | ||
| 10/16/2023 | Pending sale | $239,900$162/sqft |
Source: | ||
| 10/10/2023 | Listed for sale | $239,900$162/sqft |
Source: | ||
| 9/21/2023 | Pending sale | $239,900+50%$162/sqft |
Source: | ||
| 11/22/2019 | Sold | -- |
Source: Agent Provided Report a problem | ||
Public tax history
| Year | Property taxes | Tax assessment |
|---|---|---|
| 2024 | $927 +0.5% | $18,770 |
| 2023 | $922 +2.5% | $18,770 +2.8% |
| 2022 | $900 -2.1% | $18,260 |
Find assessor info on the county website
Neighborhood: 65617
Nearby schools
GreatSchools rating
- 6/10Marion C. Early Elementary SchoolGrades: PK-5Distance: 5.2 mi
- 7/10Marion C. Early Junior HighGrades: 6-8Distance: 5.2 mi
- 7/10Marion C. Early High SchoolGrades: 9-12Distance: 5.2 mi
Schools provided by the listing agent
- Elementary: Marion C. Early
- Middle: Marion C. Early
- High: Marion C. Early
Source: SOMOMLS. This data may not be complete. We recommend contacting the local school district to confirm school assignments for this home.


