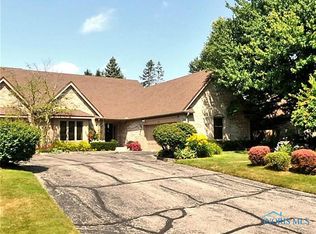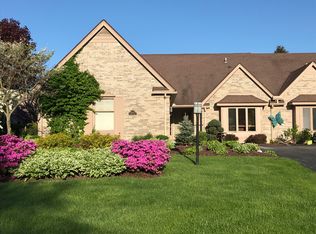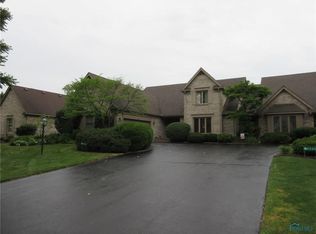Sold for $479,000
$479,000
5423 N Citation Rd, Toledo, OH 43615
3beds
2,651sqft
Condominium
Built in 1985
-- sqft lot
$478,600 Zestimate®
$181/sqft
$3,073 Estimated rent
Home value
$478,600
$421,000 - $541,000
$3,073/mo
Zestimate® history
Loading...
Owner options
Explore your selling options
What's special
Zervos-built with major renovations by Andy Jamieson (Dream Kitchens) include island kitchen, primary bath, 2nd full bath added upstairs. All bedrooms are en-suite. Den with cherry and built ins. Open living and dining with wet bar features custom cabinetry, granite, built-in buffet, + sliders to private patio and fenced-in yard. Screened-in porch added off of primary suite. 2-car attached garage and large basement for additional storage. Move-in condition. List of improvements since constructed attached in MLS. Wonderful opportunity!
Zillow last checked: 8 hours ago
Listing updated: October 14, 2025 at 12:48am
Listed by:
Daniel H Effler 419-537-1113,
Effler Schmitt Co,
David J. Effler 419-509-3216,
Effler Schmitt Co
Bought with:
David J. Effler, 0000216675
Effler Schmitt Co
Source: NORIS,MLS#: 6128407
Facts & features
Interior
Bedrooms & bathrooms
- Bedrooms: 3
- Bathrooms: 4
- Full bathrooms: 3
- 1/2 bathrooms: 1
Primary bedroom
- Level: Main
- Dimensions: 17 x 17
Bedroom 2
- Level: Upper
- Dimensions: 21 x 19
Bedroom 3
- Level: Upper
- Dimensions: 17 x 12
Den
- Level: Main
- Dimensions: 13 x 15
Dining room
- Level: Main
- Dimensions: 11 x 11
Other
- Level: Main
- Dimensions: 9 x 9
Kitchen
- Level: Main
- Dimensions: 15 x 15
Living room
- Features: Fireplace
- Level: Main
- Dimensions: 15 x 19
Heating
- Forced Air, Natural Gas
Cooling
- Central Air
Appliances
- Included: Dishwasher, Microwave, Water Heater, Disposal, Dryer, Refrigerator, Washer
- Laundry: Main Level
Features
- Eat-in Kitchen, Primary Bathroom
- Basement: Partial
- Has fireplace: Yes
- Fireplace features: Gas, Living Room
- Common walls with other units/homes: End Unit
Interior area
- Total structure area: 2,651
- Total interior livable area: 2,651 sqft
Property
Parking
- Total spaces: 2
- Parking features: Asphalt, Attached Garage, Driveway
- Has garage: Yes
- Has uncovered spaces: Yes
Features
- Levels: One and One Half
- Patio & porch: Patio
Details
- Parcel number: 8945014
- Zoning: Residential
Construction
Type & style
- Home type: Condo
- Property subtype: Condominium
Materials
- Brick, Wood Siding
- Roof: Shingle
Condition
- Year built: 1985
Utilities & green energy
- Sewer: Sanitary Sewer
- Water: Public
Community & neighborhood
Location
- Region: Toledo
HOA & financial
HOA
- Has HOA: No
- HOA fee: $625 quarterly
- Services included: Lawn Care, Snow Removal
Other
Other facts
- Listing terms: Cash,Conventional
Price history
| Date | Event | Price |
|---|---|---|
| 5/20/2025 | Sold | $479,000$181/sqft |
Source: NORIS #6128407 Report a problem | ||
| 5/19/2025 | Pending sale | $479,000$181/sqft |
Source: NORIS #6128407 Report a problem | ||
| 4/23/2025 | Contingent | $479,000$181/sqft |
Source: NORIS #6128407 Report a problem | ||
| 4/22/2025 | Listed for sale | $479,000+36.9%$181/sqft |
Source: NORIS #6128407 Report a problem | ||
| 3/30/2020 | Sold | $350,000$132/sqft |
Source: NORIS #6052256 Report a problem | ||
Public tax history
Tax history is unavailable.
Neighborhood: 43615
Nearby schools
GreatSchools rating
- 8/10Stranahan Elementary SchoolGrades: K-5Distance: 1.5 mi
- 6/10Sylvania Timberstone Junior High SchoolGrades: 6-8Distance: 5.1 mi
- 8/10Sylvania Southview High SchoolGrades: 9-12Distance: 2.9 mi
Schools provided by the listing agent
- Elementary: Whiteford
- High: Southview
Source: NORIS. This data may not be complete. We recommend contacting the local school district to confirm school assignments for this home.
Get pre-qualified for a loan
At Zillow Home Loans, we can pre-qualify you in as little as 5 minutes with no impact to your credit score.An equal housing lender. NMLS #10287.
Sell for more on Zillow
Get a Zillow Showcase℠ listing at no additional cost and you could sell for .
$478,600
2% more+$9,572
With Zillow Showcase(estimated)$488,172


