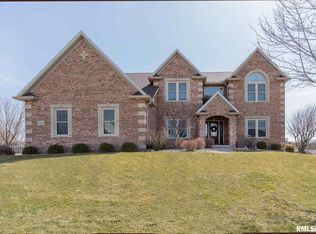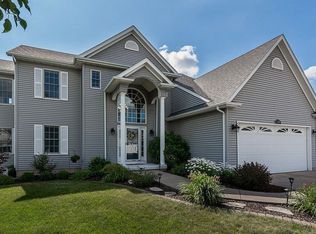Beautiful 2 story in award winning PV schools w/ many recent UPDATES-roof, HVAC, siding, tankless water heater, deck, see sheet for full list! Zoned for NEW Forest Grove Elem! Nearly 3,800 fin w/ fin LL w/9 ft ceilings. You'll love the ATTRACTIVE open flr plan! Meticulous details show in coffered & tray ceilings thruout! LOVELY gas frpl & flr to ceilings windows boast an abundance of natural light in Great Rm. Main level Office & Laundry! SPACIOUS Kitchen w/ granite countertops, LARGE breakfast bar, eat-in Kitch, & warm cherry cabinetry. COZY sitting/hearth area perfect for cup of tea & good book! Custom Locker System in Mud Rm off garage entry. 4 BRs on upper level including Primary Suite w/ walk-in closet, 2 vanities, & tiled shower. All secondary BRs w/ access to a FULL BA-1 w/ private en-suite & 2 w/ a J&J! Rec Rm in Daylight LL w/ BA, 5th BR & TONS of storage. GREAT level, fenced backyard, features low maint Trex deck, FABULOUS landscaping & irrigation system! 3 car side load gar!
This property is off market, which means it's not currently listed for sale or rent on Zillow. This may be different from what's available on other websites or public sources.


