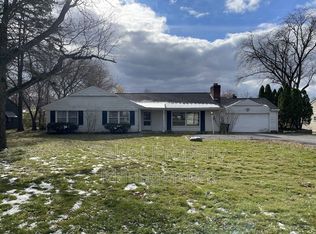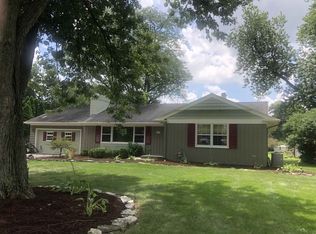Closed
$276,000
5423 Covington Rd, Fort Wayne, IN 46804
3beds
1,914sqft
Single Family Residence
Built in 1952
0.53 Acres Lot
$288,000 Zestimate®
$--/sqft
$1,822 Estimated rent
Home value
$288,000
$259,000 - $320,000
$1,822/mo
Zestimate® history
Loading...
Owner options
Explore your selling options
What's special
**Open House Sun 1-3pm** Welcome to your new oasis! This newly renovated mid-century modern ranch sits on a spacious over .5-acre lot, offering tranquility and convenience in one package. Step inside to discover an open-concept layout, where the heart of the home revolves around a stunning double sided fireplace, creating a cozy yet contemporary ambiance. The kitchen is immediately off the living and dining rooms, creating an ease of flow, with a screened in porch off the back leading to your expansive fenced yard. The sleek, modern design seamlessly blends with the charm of mid-century architecture, featuring clean lines, expansive windows, and newly renovated spaces- including ceramic tile flooring, tiled showers, newly renovated kitchen & bath, lighting, new HVAC with dehumidifier, and exterior paint all in the last 3 years. Located just minutes from Jefferson Pointe and downtown, this home offers the perfect combination of serenity and accessibility. Don't miss your chance to experience modern living at its finest!
Zillow last checked: 8 hours ago
Listing updated: July 03, 2024 at 02:10pm
Listed by:
Heather Bolton heather@agency-co.com,
Keller Williams Realty Group
Bought with:
Tim Haber, RB14046378
CENTURY 21 Bradley Realty, Inc
Source: IRMLS,MLS#: 202421824
Facts & features
Interior
Bedrooms & bathrooms
- Bedrooms: 3
- Bathrooms: 2
- Full bathrooms: 2
- Main level bedrooms: 3
Bedroom 1
- Level: Main
Bedroom 2
- Level: Main
Dining room
- Level: Main
- Area: 225
- Dimensions: 15 x 15
Kitchen
- Level: Main
- Area: 180
- Dimensions: 15 x 12
Living room
- Level: Main
- Area: 350
- Dimensions: 25 x 14
Heating
- Natural Gas, Forced Air
Cooling
- Central Air
Appliances
- Included: Disposal, Range/Oven Hook Up Gas, Dishwasher, Microwave, Refrigerator, Washer, Dryer-Gas, Gas Range, Gas Water Heater
- Laundry: Gas Dryer Hookup, Main Level
Features
- 1st Bdrm En Suite, Ceiling Fan(s), Walk-In Closet(s), Open Floorplan, Stand Up Shower, Tub/Shower Combination, Main Level Bedroom Suite, Custom Cabinetry
- Flooring: Laminate, Ceramic Tile
- Windows: Window Treatments, Blinds
- Has basement: No
- Number of fireplaces: 1
- Fireplace features: Dining Room, Living Room
Interior area
- Total structure area: 1,914
- Total interior livable area: 1,914 sqft
- Finished area above ground: 1,914
- Finished area below ground: 0
Property
Parking
- Total spaces: 2
- Parking features: Attached, Garage Door Opener, Concrete
- Attached garage spaces: 2
- Has uncovered spaces: Yes
Features
- Levels: One
- Stories: 1
- Patio & porch: Enclosed
- Fencing: Full,Privacy,Wood
Lot
- Size: 0.53 Acres
- Dimensions: 105X220
- Features: Level, City/Town/Suburb, Near College Campus, Near Walking Trail
Details
- Parcel number: 021218228005.000074
Construction
Type & style
- Home type: SingleFamily
- Architectural style: Ranch
- Property subtype: Single Family Residence
Materials
- Stone, Vinyl Siding
- Foundation: Slab
- Roof: Asphalt,Shingle
Condition
- New construction: No
- Year built: 1952
Utilities & green energy
- Gas: NIPSCO
- Sewer: City
- Water: City, Fort Wayne City Utilities
Community & neighborhood
Security
- Security features: Smoke Detector(s)
Location
- Region: Fort Wayne
- Subdivision: None
Other
Other facts
- Listing terms: Cash,Conventional,FHA,USDA Loan,VA Loan
Price history
| Date | Event | Price |
|---|---|---|
| 7/2/2024 | Sold | $276,000+10.4% |
Source: | ||
| 6/17/2024 | Pending sale | $249,900 |
Source: | ||
| 6/14/2024 | Listed for sale | $249,900+47% |
Source: | ||
| 2/17/2021 | Sold | $170,000-2.9% |
Source: | ||
| 1/7/2021 | Listed for sale | $175,000$91/sqft |
Source: Beer and Associates #202100535 Report a problem | ||
Public tax history
| Year | Property taxes | Tax assessment |
|---|---|---|
| 2024 | $1,379 -12.9% | $149,600 +6.5% |
| 2023 | $1,584 +8.7% | $140,500 -2% |
| 2022 | $1,458 +5.9% | $143,300 +7.9% |
Find assessor info on the county website
Neighborhood: 46804
Nearby schools
GreatSchools rating
- 4/10Indian Village Elementary SchoolGrades: PK-5Distance: 1.9 mi
- 4/10Kekionga Middle SchoolGrades: 6-8Distance: 2 mi
- 2/10South Side High SchoolGrades: 9-12Distance: 3.9 mi
Schools provided by the listing agent
- Elementary: Indian Village
- Middle: Kekionga
- High: South Side
- District: Fort Wayne Community
Source: IRMLS. This data may not be complete. We recommend contacting the local school district to confirm school assignments for this home.

Get pre-qualified for a loan
At Zillow Home Loans, we can pre-qualify you in as little as 5 minutes with no impact to your credit score.An equal housing lender. NMLS #10287.

