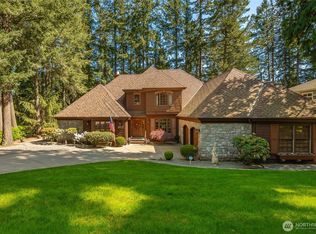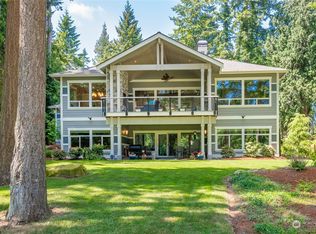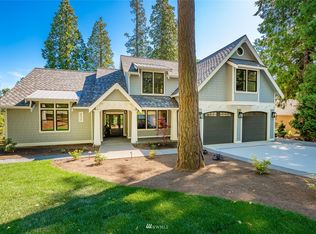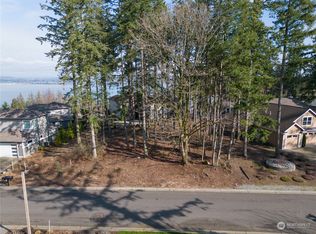Sold
Listed by:
Michelle R Harrington,
COMPASS
Bought with: Keller Williams Western Realty
$1,100,000
5423 Canvasback Road, Blaine, WA 98230
4beds
4,362sqft
Single Family Residence
Built in 1995
0.4 Acres Lot
$1,101,400 Zestimate®
$252/sqft
$4,427 Estimated rent
Home value
$1,101,400
$1.00M - $1.21M
$4,427/mo
Zestimate® history
Loading...
Owner options
Explore your selling options
What's special
This Semiahmoo custom masterpiece is a testimony to extraordinary craftsmanship, set against the backdrop of the First Green, an Arnold Palmer designed golf course. Nestled within one of the NW's most coveted communities, this property offers a truly unparalleled living experience. The home's gourmet kitchen, adorned with exquisite limestone flooring and countertops, sets the stage for culinary indulgence. With cathedral ceilings, expansive window walls, and extensive hardwood floors, the residence showcases dramatic NW architecture, creating a captivating ambiance. Boasting two spacious and sumptuous primary suites, a generous bonus room over the triple car garage and three inviting fireplaces, this home is a testament to luxurious living.
Zillow last checked: 8 hours ago
Listing updated: May 19, 2025 at 04:03am
Listed by:
Michelle R Harrington,
COMPASS
Bought with:
Donnie Rubenack, 118811
Keller Williams Western Realty
Courtland V. Booze, 24617
Keller Williams Western Realty
Source: NWMLS,MLS#: 2279388
Facts & features
Interior
Bedrooms & bathrooms
- Bedrooms: 4
- Bathrooms: 4
- Full bathrooms: 2
- 3/4 bathrooms: 1
- 1/2 bathrooms: 1
- Main level bathrooms: 2
- Main level bedrooms: 1
Primary bedroom
- Level: Main
Bathroom full
- Level: Main
Other
- Level: Main
Dining room
- Level: Main
Entry hall
- Level: Main
Kitchen with eating space
- Level: Main
Living room
- Level: Main
Utility room
- Level: Main
Heating
- Fireplace(s), Baseboard, Forced Air
Cooling
- Central Air, Forced Air
Appliances
- Included: Dishwasher(s), Disposal, Dryer(s), Microwave(s), Refrigerator(s), Stove(s)/Range(s), Trash Compactor, Washer(s), Garbage Disposal, Water Heater: Gas, Water Heater Location: Garage
Features
- Bath Off Primary, Dining Room
- Flooring: Ceramic Tile, Hardwood, Marble, Travertine
- Doors: French Doors
- Windows: Double Pane/Storm Window, Skylight(s)
- Basement: None
- Number of fireplaces: 3
- Fireplace features: Gas, Main Level: 2, Upper Level: 1, Fireplace
Interior area
- Total structure area: 4,362
- Total interior livable area: 4,362 sqft
Property
Parking
- Total spaces: 3
- Parking features: Driveway, Detached Garage
- Garage spaces: 3
Features
- Levels: Two
- Stories: 2
- Entry location: Main
- Patio & porch: Bath Off Primary, Ceramic Tile, Double Pane/Storm Window, Dining Room, Fireplace, Fireplace (Primary Bedroom), French Doors, Jetted Tub, Skylight(s), Water Heater
- Spa features: Bath
- Has view: Yes
- View description: Golf Course, Territorial
Lot
- Size: 0.40 Acres
- Dimensions: 92 x 43 x 152 x 101 x 151
- Features: Curbs, Paved, Cable TV, High Speed Internet, Patio, Sprinkler System
- Topography: Level
Details
- Parcel number: 405114408481
- Zoning: UR4
- Zoning description: Jurisdiction: City
- Special conditions: Standard
Construction
Type & style
- Home type: SingleFamily
- Architectural style: Northwest Contemporary
- Property subtype: Single Family Residence
Materials
- Stone, Wood Siding
- Foundation: Poured Concrete
Condition
- Very Good
- Year built: 1995
- Major remodel year: 1995
Details
- Builder name: Brad O'Neill
Utilities & green energy
- Electric: Company: Blaine City Lights
- Sewer: Sewer Connected, Company: City of Blaine
- Water: Public, Company: City of Blaine
- Utilities for property: Xfinity, Xfinity
Community & neighborhood
Community
- Community features: CCRs, Clubhouse, Gated, Golf, Trail(s)
Location
- Region: Blaine
- Subdivision: Semiahmoo
HOA & financial
HOA
- HOA fee: $135 monthly
- Association phone: 360-371-7796
Other
Other facts
- Listing terms: Cash Out,Conventional,VA Loan
- Cumulative days on market: 217 days
Price history
| Date | Event | Price |
|---|---|---|
| 4/18/2025 | Sold | $1,100,000-8.3%$252/sqft |
Source: | ||
| 3/21/2025 | Pending sale | $1,200,000$275/sqft |
Source: | ||
| 8/21/2024 | Listed for sale | $1,200,000+86%$275/sqft |
Source: | ||
| 5/18/2011 | Sold | $645,000-16.8%$148/sqft |
Source: | ||
| 3/25/2011 | Price change | $775,000-3%$178/sqft |
Source: Windermere Real Estate/ Whatcom, Inc. #192199 Report a problem | ||
Public tax history
| Year | Property taxes | Tax assessment |
|---|---|---|
| 2024 | $4,563 -49.4% | $1,341,230 |
| 2023 | $9,023 +5.9% | $1,341,230 +21.5% |
| 2022 | $8,524 +4% | $1,103,893 +17.6% |
Find assessor info on the county website
Neighborhood: 98230
Nearby schools
GreatSchools rating
- NABlaine Primary SchoolGrades: PK-2Distance: 2.6 mi
- 7/10Blaine Middle SchoolGrades: 6-8Distance: 2.7 mi
- 7/10Blaine High SchoolGrades: 9-12Distance: 2.7 mi
Schools provided by the listing agent
- Elementary: Blaine Elem
- Middle: Blaine Mid
- High: Blaine High
Source: NWMLS. This data may not be complete. We recommend contacting the local school district to confirm school assignments for this home.

Get pre-qualified for a loan
At Zillow Home Loans, we can pre-qualify you in as little as 5 minutes with no impact to your credit score.An equal housing lender. NMLS #10287.



